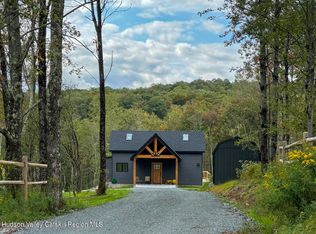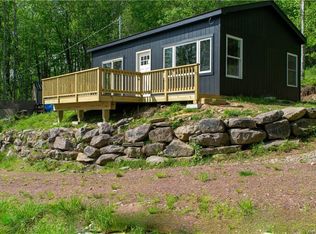Sold for $475,000
$475,000
105 Goff Road, Livingston Manor, NY 12758
2beds
1,080sqft
Single Family Residence, Residential
Built in 2020
5.37 Acres Lot
$529,900 Zestimate®
$440/sqft
$2,124 Estimated rent
Home value
$529,900
$493,000 - $572,000
$2,124/mo
Zestimate® history
Loading...
Owner options
Explore your selling options
What's special
Preserving a wild landscape, architect Jacqueline Horton was tapped to design Debruce Lodge. Perched high on 5+ private acres, this timeless post and beam chalet is located in the Catskills Park, just 110 miles to NYC. Built in 2020, the lodge is on a gently sloping southern face of historic Goff Hill. Interior features include a stainless steel kitchen, a floor to ceiling slate bathroom, timber carpentry and a wood-swathed interior. There is one main floor bedroom, a loft bedroom overlooking the living area, and an adventure gear storage loft that could be converted to a bedroom with town approval. Green notes include a tiny carbon footprint, solar-sourced electricity, and an Elizabeth Neves native flower garden. The exterior features a fire pit, outdoor shower, and a deck for balmy summer sunsets. With a strong rental record and full house contents available for sale, this is truly a turnkey home. The property is surrounded by forest and river, but minutes from restaurants and shops.
Zillow last checked: 8 hours ago
Listing updated: November 16, 2024 at 06:38am
Listed by:
Robin Jones 347-821-8564,
Anatole House LLC 845-943-4177
Bought with:
Non Member-MLS
Buyer Representation Office
Source: OneKey® MLS,MLS#: H6224379
Facts & features
Interior
Bedrooms & bathrooms
- Bedrooms: 2
- Bathrooms: 1
- Full bathrooms: 1
Heating
- Baseboard, Electric
Cooling
- None
Appliances
- Included: Dishwasher, Dryer, Electric Water Heater, ENERGY STAR Qualified Appliances, Refrigerator, Washer
Features
- Cathedral Ceiling(s), High Speed Internet, Master Downstairs, Open Kitchen
- Flooring: Hardwood
- Windows: Double Pane Windows, Skylight(s)
- Has basement: No
- Attic: None
- Number of fireplaces: 1
- Fireplace features: Pellet Stove
Interior area
- Total structure area: 1,080
- Total interior livable area: 1,080 sqft
Property
Parking
- Parking features: Driveway
- Has uncovered spaces: Yes
Features
- Levels: Two
- Stories: 2
- Patio & porch: Deck
- Has view: Yes
- View description: Mountain(s)
Lot
- Size: 5.37 Acres
- Features: Views, Wooded
Details
- Parcel number: 440001100001010006
Construction
Type & style
- Home type: SingleFamily
- Architectural style: Chalet
- Property subtype: Single Family Residence, Residential
Materials
- Brick, Energy Star, Stone, Vinyl Siding
- Foundation: Slab
Condition
- Actual
- Year built: 2020
Utilities & green energy
- Sewer: Septic Tank
- Utilities for property: Trash Collection Private
Community & neighborhood
Location
- Region: Livingston Manor
Other
Other facts
- Listing agreement: Exclusive Right To Sell
Price history
| Date | Event | Price |
|---|---|---|
| 2/27/2023 | Sold | $475,000+11.8%$440/sqft |
Source: | ||
| 2/9/2023 | Pending sale | $425,000$394/sqft |
Source: | ||
| 1/31/2023 | Listed for sale | $425,000$394/sqft |
Source: | ||
| 1/13/2023 | Pending sale | $425,000$394/sqft |
Source: | ||
| 1/5/2023 | Listed for sale | $425,000$394/sqft |
Source: | ||
Public tax history
Tax history is unavailable.
Neighborhood: 12758
Nearby schools
GreatSchools rating
- 5/10Livingston Manor Elementary SchoolGrades: PK-6Distance: 5.3 mi
- 4/10Livingston Manor High SchoolGrades: 7-12Distance: 5.3 mi
Schools provided by the listing agent
- Elementary: Livingston Manor Elementary School
- Middle: Livingston Manor High School
- High: Livingston Manor High School
Source: OneKey® MLS. This data may not be complete. We recommend contacting the local school district to confirm school assignments for this home.

