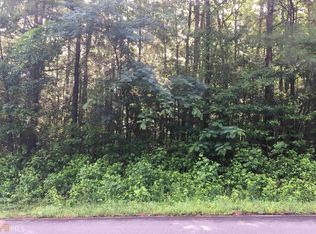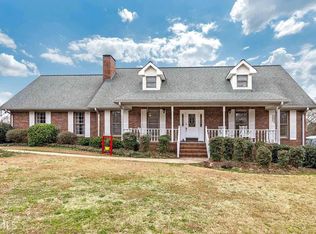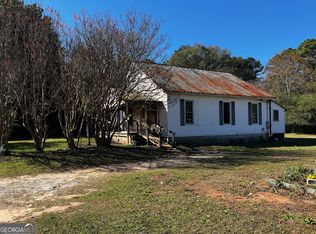Closed
$520,000
105 Godsey Rd, Jackson, GA 30233
5beds
4,270sqft
Single Family Residence
Built in 2006
2.47 Acres Lot
$526,000 Zestimate®
$122/sqft
$3,132 Estimated rent
Home value
$526,000
Estimated sales range
Not available
$3,132/mo
Zestimate® history
Loading...
Owner options
Explore your selling options
What's special
This one has it all! Prime location just minutes from Jackson Lake! In-Law Suite! Situated on a level 2.47-acre corner lot, this beautifully maintained home offers room for everyone, plus RV/Boat storage with power and water hookups. The main level features a formal dining room and relaxing great room with cozy fireplace that opens to the kitchen with granite countertops, breakfast bar, breakfast area, stainless steel appliances, and a walk-in pantry. 3-bedroom split floor plan with spacious secondary bedrooms connected by a Jack-and-Jill bath. The oversized primary suite includes tray ceilings, private access to a covered deck with fireplace, a walk-in closet, and a spa-like bath with dual vanities, a large tile shower, and jetted tub. A guest half bath completes the main level. Upstairs, a large bonus room/4th bedroom offers plenty of space, plus unfinished attic space that's already stubbed for a bathroom. The finished terrace level, with its own private entrance, is perfect for multi-generational living or entertaining-complete with a kitchenette, living room, bedroom, and full bath. There is also a workshop with full-size garage door leads to a massive patio area with three enclosed storage areas. Exterior living spaces abound with an open-air deck, screened porch, and a cozy covered deck with fireplace. Additional highlights include a 2-car garage with epoxy floors, hurricane-rated windows, storm doors, and a tankless water heater. A rare find with endless possibilities-schedule your showing today!
Zillow last checked: 8 hours ago
Listing updated: July 21, 2025 at 12:54pm
Listed by:
Dusty T Brock 678-409-9750,
Keller Williams Realty Atl. Partners,
Brian K Brock 678-410-2961,
Keller Williams Realty Atl. Partners
Bought with:
Christy Chandler, 350799
SouthSide, REALTORS
Source: GAMLS,MLS#: 10503803
Facts & features
Interior
Bedrooms & bathrooms
- Bedrooms: 5
- Bathrooms: 4
- Full bathrooms: 3
- 1/2 bathrooms: 1
- Main level bathrooms: 2
- Main level bedrooms: 3
Dining room
- Features: Separate Room
Kitchen
- Features: Breakfast Area, Breakfast Bar, Pantry, Second Kitchen, Solid Surface Counters
Heating
- Central, Dual, Propane
Cooling
- Ceiling Fan(s), Central Air, Dual, Electric
Appliances
- Included: Dishwasher, Gas Water Heater, Microwave, Oven/Range (Combo), Stainless Steel Appliance(s)
- Laundry: In Hall
Features
- Double Vanity, High Ceilings, In-Law Floorplan, Master On Main Level, Roommate Plan, Separate Shower, Split Bedroom Plan, Tile Bath, Tray Ceiling(s), Vaulted Ceiling(s), Walk-In Closet(s)
- Flooring: Carpet, Laminate, Tile
- Windows: Double Pane Windows, Storm Window(s)
- Basement: Bath Finished,Boat Door,Daylight,Exterior Entry,Finished,Full
- Attic: Expandable,Pull Down Stairs
- Number of fireplaces: 2
- Fireplace features: Gas Log, Outside
Interior area
- Total structure area: 4,270
- Total interior livable area: 4,270 sqft
- Finished area above ground: 2,685
- Finished area below ground: 1,585
Property
Parking
- Total spaces: 3
- Parking features: Attached, Garage, Garage Door Opener, RV/Boat Parking, Side/Rear Entrance
- Has attached garage: Yes
Features
- Levels: One and One Half
- Stories: 1
- Patio & porch: Deck, Patio, Porch, Screened
- Has spa: Yes
- Spa features: Bath
Lot
- Size: 2.47 Acres
- Features: Corner Lot, Level, Open Lot
Details
- Parcel number: 00430009A00
Construction
Type & style
- Home type: SingleFamily
- Architectural style: Craftsman,Ranch
- Property subtype: Single Family Residence
Materials
- Concrete, Stone
- Roof: Composition
Condition
- Resale
- New construction: No
- Year built: 2006
Utilities & green energy
- Electric: 220 Volts
- Sewer: Septic Tank
- Water: Public
- Utilities for property: Cable Available, Electricity Available, High Speed Internet, Phone Available, Propane, Underground Utilities, Water Available
Community & neighborhood
Security
- Security features: Smoke Detector(s)
Community
- Community features: None
Location
- Region: Jackson
- Subdivision: None
Other
Other facts
- Listing agreement: Exclusive Right To Sell
- Listing terms: Cash,Conventional,FHA,VA Loan
Price history
| Date | Event | Price |
|---|---|---|
| 7/21/2025 | Sold | $520,000-1.3%$122/sqft |
Source: | ||
| 6/11/2025 | Pending sale | $526,900$123/sqft |
Source: | ||
| 5/12/2025 | Price change | $526,900-2.2%$123/sqft |
Source: | ||
| 4/21/2025 | Listed for sale | $538,900-0.2%$126/sqft |
Source: | ||
| 4/18/2022 | Listing removed | -- |
Source: | ||
Public tax history
| Year | Property taxes | Tax assessment |
|---|---|---|
| 2024 | $4,440 +10.4% | $185,961 +14.8% |
| 2023 | $4,020 -2.3% | $161,935 +5.4% |
| 2022 | $4,116 +20% | $153,708 +28% |
Find assessor info on the county website
Neighborhood: 30233
Nearby schools
GreatSchools rating
- 4/10Stark Elementary SchoolGrades: PK-5Distance: 3.1 mi
- 5/10Henderson Middle SchoolGrades: 6-8Distance: 5.1 mi
- 5/10Jackson High SchoolGrades: 9-12Distance: 4.8 mi
Schools provided by the listing agent
- Elementary: Stark
- Middle: Henderson
- High: Jackson
Source: GAMLS. This data may not be complete. We recommend contacting the local school district to confirm school assignments for this home.
Get a cash offer in 3 minutes
Find out how much your home could sell for in as little as 3 minutes with a no-obligation cash offer.
Estimated market value
$526,000
Get a cash offer in 3 minutes
Find out how much your home could sell for in as little as 3 minutes with a no-obligation cash offer.
Estimated market value
$526,000


