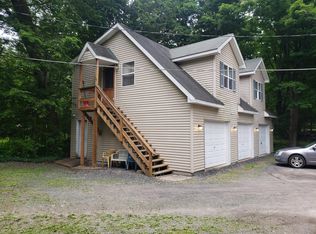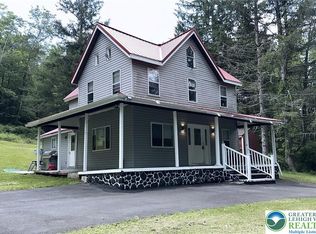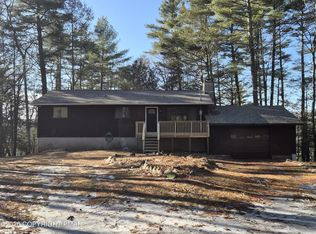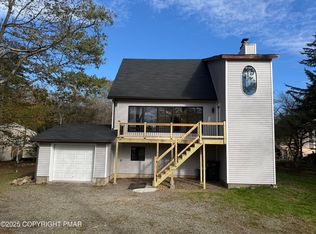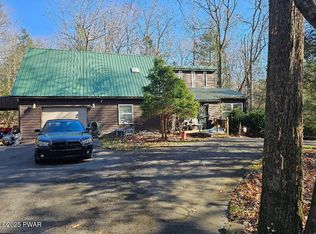Discover this beautifully redone 3 bed 2 bath farmhouse perfectly situated on a corner lot in the heart of Canadensis. Blending classic charm with modern updates, this home offers an inviting open layout, stylish finishes and plenty of natural light throughout! This property is short term rental friendly, making it an excellent opportunity for those looking to generate income in a sought after Pocono location. Just minutes away from major highways, outdoor recreation, dining, shopping and year round activities, this farmhouse serves as the ideal full time residence, vacation home or a great investment property! This one is a must see, call me today to set up a showing!
Pending
$369,999
105 Glenmere Rd, Canadensis, PA 18325
3beds
1,648sqft
Est.:
Single Family Residence
Built in 1906
0.27 Acres Lot
$358,300 Zestimate®
$225/sqft
$-- HOA
What's special
Stylish finishesCorner lotInviting open layout
- 61 days |
- 49 |
- 0 |
Zillow last checked: 8 hours ago
Listing updated: December 14, 2025 at 12:28pm
Listed by:
Colleen Farnan O'Hara 570-216-6091,
WEICHERT Realtors Acclaim - Tannersville 570-629-6100
Source: PMAR,MLS#: PM-137285
Facts & features
Interior
Bedrooms & bathrooms
- Bedrooms: 3
- Bathrooms: 3
- Full bathrooms: 3
Primary bedroom
- Level: Second
- Area: 154
- Dimensions: 14 x 11
Bedroom 2
- Level: Second
- Area: 135
- Dimensions: 15 x 9
Bedroom 3
- Level: Second
- Area: 108
- Dimensions: 12 x 9
Primary bathroom
- Level: Main
- Area: 40
- Dimensions: 8 x 5
Bathroom 2
- Level: Second
- Area: 50
- Dimensions: 10 x 5
Bonus room
- Level: Third
- Area: 448
- Dimensions: 28 x 16
Dining room
- Level: Main
- Area: 156
- Dimensions: 13 x 12
Kitchen
- Level: Main
- Area: 168
- Dimensions: 21 x 8
Living room
- Level: Main
- Area: 391
- Dimensions: 23 x 17
Heating
- Baseboard, Electric
Cooling
- Ceiling Fan(s)
Appliances
- Included: Electric Range, Refrigerator, Dishwasher, Microwave, Washer, Dryer, Water Purifier Owned
- Laundry: Upper Level
Features
- Flooring: Vinyl
- Basement: Heated,French Drain,Sump Pump
- Has fireplace: No
- Common walls with other units/homes: No Common Walls
Interior area
- Total structure area: 1,648
- Total interior livable area: 1,648 sqft
- Finished area above ground: 1,648
- Finished area below ground: 688
Property
Parking
- Total spaces: 3
- Parking features: Open
- Uncovered spaces: 3
Features
- Stories: 2
- Patio & porch: Front Porch
- Exterior features: Rain Gutters
Lot
- Size: 0.27 Acres
- Features: Corner Lot, Level, Cleared
Details
- Additional structures: None
- Parcel number: 01.24.1.231
- Zoning description: Other
- Special conditions: Standard
Construction
Type & style
- Home type: SingleFamily
- Architectural style: Farm House
- Property subtype: Single Family Residence
Materials
- Vinyl Siding
- Roof: Shingle
Condition
- Year built: 1906
Utilities & green energy
- Electric: 200+ Amp Service
- Sewer: On Site Septic
- Water: Well
- Utilities for property: None
Community & HOA
Community
- Security: Carbon Monoxide Detector(s), Smoke Detector(s)
- Subdivision: None
HOA
- Has HOA: No
Location
- Region: Canadensis
Financial & listing details
- Price per square foot: $225/sqft
- Tax assessed value: $69,990
- Annual tax amount: $2,192
- Date on market: 11/15/2025
- Listing terms: Cash,Conventional
- Road surface type: Paved
Estimated market value
$358,300
$340,000 - $376,000
$2,462/mo
Price history
Price history
| Date | Event | Price |
|---|---|---|
| 12/14/2025 | Pending sale | $369,999$225/sqft |
Source: PMAR #PM-137285 Report a problem | ||
| 11/15/2025 | Listed for sale | $369,999-1.3%$225/sqft |
Source: PMAR #PM-137285 Report a problem | ||
| 11/2/2025 | Listing removed | $375,000$228/sqft |
Source: PMAR #PM-135280 Report a problem | ||
| 8/31/2025 | Listed for sale | $375,000-7.4%$228/sqft |
Source: PMAR #PM-135280 Report a problem | ||
| 8/29/2025 | Listing removed | $2,800$2/sqft |
Source: Zillow Rentals Report a problem | ||
Public tax history
Public tax history
| Year | Property taxes | Tax assessment |
|---|---|---|
| 2025 | $2,122 +8.2% | $69,990 |
| 2024 | $1,960 +7% | $69,990 |
| 2023 | $1,832 +1.7% | $69,990 |
Find assessor info on the county website
BuyAbility℠ payment
Est. payment
$2,281/mo
Principal & interest
$1727
Property taxes
$425
Home insurance
$129
Climate risks
Neighborhood: 18325
Nearby schools
GreatSchools rating
- 4/10Clear Run Intrmd SchoolGrades: 3-6Distance: 7.2 mi
- 7/10Pocono Mountain East Junior High SchoolGrades: 7-8Distance: 7.6 mi
- 9/10Pocono Mountain East High SchoolGrades: 9-12Distance: 7.5 mi
- Loading
