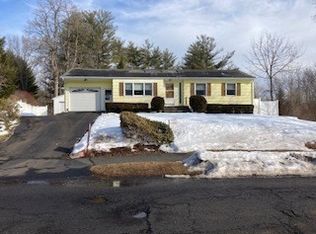1976 square feet comprises two levels with 4 bedrooms, 2 full baths and two car garage. The main, 2nd level features an open floor plan: living room and dining area that opens through a slider onto deck. The eat-in kitchen touts oak cabinetry and newer appliances. Lower level includes a large, comfortable family room (which could be used as 4th bedroom) washer/dryer and entrance to the 2-car garage. PVTA transportation to Amherst center. Available June 1, 2025 There is a Finder Fee for this listing. Call for viewing appointment. 1976 square feet comprises two levels with 3 bedrooms, 2 full baths and two car garage. The main, 2nd level features an open floor plan: living room and dining area that opens through a slider onto deck. The eat-in kitchen with newer appliances. Lower level includes a large room (which could be used as 4th bedroom), washer/dryer and entrance to the 2-car garage. PVTA transportation. Available June 1, 2025 There is a Finder's Fee for this listing. Call for viewing appointment.
This property is off market, which means it's not currently listed for sale or rent on Zillow. This may be different from what's available on other websites or public sources.

