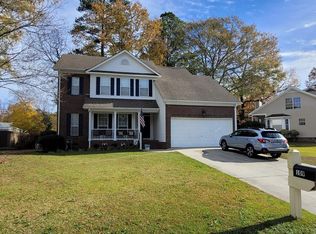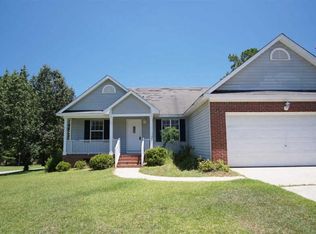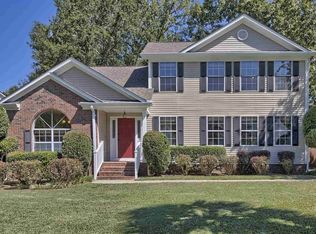Stunning, renovated 3 OR 4 Bed Room home with formal LR & DR. Salt water inground pool, huge deck for entertaining, oversized garage with cabinetry. Renovations include: Anderson Hardwood Floors - Foyer, Formal LR, DR, Kitchen and Halls. Tile in Master, 2nd Bath and Laundry/Mudroom. Custom built kitchen cupboards w/premium granite countertops & sink, island and peninsula and tile backsplash. Recessed lighting in GR, Kitchen, Foyer/Hall. Two HVAC split systems (2nd unit added for Bonus Room). Custom built Deck (27' x 17' plus extension 16' x 6') with new stairs. Huge inground Salt Water pool (virtually maintenance free) with new liner, pump and sand replacement. Fully landscaped lot w/tropical theme by Woodley's. St. Augustine sod - full irrigation system with drip lines in all flower beds. Custom built shed on foundation w/power and custom shelving. New garage door w/keyless entry. Surround sound in Bonus Room - installed speakers & wired for others. Simply Safe Motion & Camera Security System. New attic pull-down steps. Other improvements include: Recessed lighting in kitchen, foyer & GR. Graber Plantation arches and shutters and Levolor custom blinds, built-in book cases in LR, Custom shelving in Master Closet & Recessed Ironing Board in Laundry/Mud Room. Original kitchen cupboards were installed in garage. Please see "Renovations & Improvements" in MLS Documents.
This property is off market, which means it's not currently listed for sale or rent on Zillow. This may be different from what's available on other websites or public sources.


