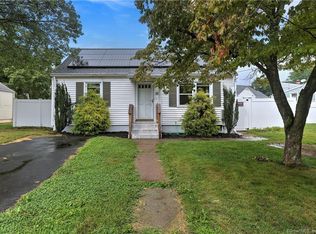Wonderfully "LOVED" and extremely well kept home is ready for a new owner. This peaceful ranch styled home is perfect for first time homeowners, downsizers, young professionals, retirees and anyone who is looking to own a move-in ready open floor plan oasis. This staycation home boasts all up-to-date stainless steel appliances. Central Air. An OPEN FLOOR PLAN. An underground sprinkler/irrigation system. A one car garage and a spectacularly cozy patio, along with a manageable yard that has privacy fencing in place. Just imagine sitting on your veranda sized front porch with the beverage of your choice, at night, while you take in the lovely stars. THIS IS THE TOTAL PACKAGE ! ! !
This property is off market, which means it's not currently listed for sale or rent on Zillow. This may be different from what's available on other websites or public sources.
