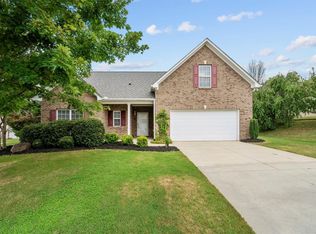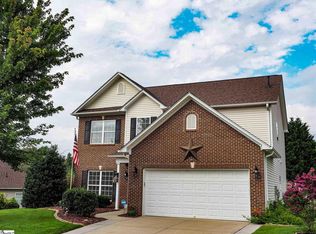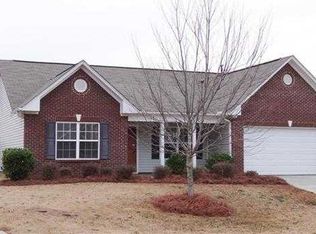Your Holiday Wish is coming TRUE! Fresh on the market and just in time to celebrate the coming season! One LEVEL BEAUTY is dressed to impress! Brick accents set the stage as you walk up to the stately front porch. Opening the door you are sure to appreciate the beautiful hardwood floors. A formal dining will come in handy as friends and family gather. Down the hall and into the family room you are going to LOVE the airy OPEN PLAN! Cozy fireplace provides warmth to the room. The kitchen, with well appointed appliances, gives a breakfast bar for morning gatherings and conversation about the day ahead. There are tons of cabinets and miles of counter space along with a pantry for additional storage. Notice the sunroom! Windows give a view of outside and allow for lots of natural lighting. Access to outside is from this room. The deck is nicely done with accented planters. The back yard is a good size for you to maintain yourself! It is also fenced. This keeps pets and children safe and secure. The plantings are creative and make the back yard seem bigger than it is. You are going to love sitting under the stars in this yard! The deck is large enough for oversized furniture and a BIG grilling area. Back inside, the floor plan is split given the master plenty of privacy. This room is oversized with a HUGE master bath. Walk in shower, large soaking tub, big closet, and double sinks gives the amenities you expect. The guest bedrooms and guest bath are well sized with ample closet space. The laundry room provides an area for additional storage and even room to preform chores when duty calls! The 2 car garage is appreciated as the weather turns colder. Keep your vehicle AND yourself out of the elements. Rock Ridge is just off Hwy 123 giving you access to Easley, Clemson, or Greenville in just minutes. Restaurants and shopping are only moments away. Come out to 105 Giants Ridge......and you will be coming HOME!
This property is off market, which means it's not currently listed for sale or rent on Zillow. This may be different from what's available on other websites or public sources.


