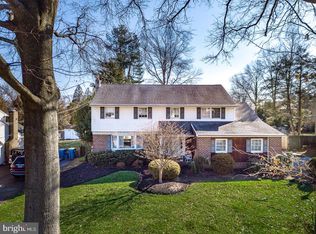Sold for $399,900
$399,900
105 Gerstley Rd, Hatboro, PA 19040
4beds
2,432sqft
Single Family Residence
Built in 1967
0.32 Acres Lot
$568,000 Zestimate®
$164/sqft
$3,204 Estimated rent
Home value
$568,000
$528,000 - $608,000
$3,204/mo
Zestimate® history
Loading...
Owner options
Explore your selling options
What's special
Welcome home to this lovely Colonial on a great block in Oak Hill. Drive up and park in the private driveway large enough for 3+ vehicles. Enter into the vestibule, through the French doors into the large living room where you will find hardwood flooring, follow this through to the formal dining room that leads to the large eat in kitchen. On the other side of the kitchen, you will be greeted by the large family room with stone fireplace, main level laundry room, powder room and access to the attached garage. ***BONUS, 2nd floor finished room above the garage** Possibilities for this space is unlimited! Pass back through the family room into the enclosed rear porch, that exits to rear patio and large fenced yard. There is a separate, detached garage/ storage shed in rear yard. Second floor features 4 nice sized bedrooms, full hall bath and another full bathroom in the primary suite. Basement is ready to be refinished!!! Waterproofing system in place, most of the framing/electric wiring is already done. All you need to do is finish the room and customize it to your preference. This property is priced to sell!!! You don't want to miss this on your tour.
Zillow last checked: 8 hours ago
Listing updated: February 25, 2023 at 02:19am
Listed by:
Jaimee Cohen 610-622-7500,
RE/MAX Prime Real Estate
Bought with:
Michael Cole, RM-061288-B
Re/Max One Realty
Source: Bright MLS,MLS#: PAMC2059120
Facts & features
Interior
Bedrooms & bathrooms
- Bedrooms: 4
- Bathrooms: 3
- Full bathrooms: 2
- 1/2 bathrooms: 1
- Main level bathrooms: 1
Basement
- Area: 0
Heating
- Baseboard, Oil
Cooling
- None
Appliances
- Included: Dishwasher, Oven/Range - Electric, Range Hood, Refrigerator, Stainless Steel Appliance(s), Washer, Dryer, Water Heater
- Laundry: Main Level, Has Laundry
Features
- Dining Area, Family Room Off Kitchen, Formal/Separate Dining Room, Eat-in Kitchen, Kitchen - Table Space
- Flooring: Hardwood, Ceramic Tile, Wood
- Basement: Full,Water Proofing System,Heated,Sump Pump,Unfinished
- Number of fireplaces: 1
- Fireplace features: Glass Doors, Mantel(s), Stone
Interior area
- Total structure area: 2,432
- Total interior livable area: 2,432 sqft
- Finished area above ground: 2,432
- Finished area below ground: 0
Property
Parking
- Total spaces: 4
- Parking features: Garage Faces Side, Built In, Inside Entrance, Asphalt, Driveway, Private, Attached
- Attached garage spaces: 1
- Uncovered spaces: 3
Accessibility
- Accessibility features: None
Features
- Levels: Two
- Stories: 2
- Patio & porch: Enclosed, Patio
- Pool features: None
- Fencing: Chain Link
- Has view: Yes
- View description: Street
Lot
- Size: 0.32 Acres
- Dimensions: 80.00 x 0.00
- Features: Front Yard, Rear Yard, Middle Of Block
Details
- Additional structures: Above Grade, Below Grade
- Parcel number: 360004642002
- Zoning: 1101 RES
- Special conditions: Standard
Construction
Type & style
- Home type: SingleFamily
- Architectural style: Colonial
- Property subtype: Single Family Residence
Materials
- Vinyl Siding, Stone
- Foundation: Concrete Perimeter, Permanent
- Roof: Shingle
Condition
- Average
- New construction: No
- Year built: 1967
Utilities & green energy
- Sewer: Public Sewer
- Water: Public
Community & neighborhood
Location
- Region: Hatboro
- Subdivision: Oak Hill
- Municipality: HORSHAM TWP
Other
Other facts
- Listing agreement: Exclusive Right To Sell
- Listing terms: Conventional,Negotiable,Private Financing Available,FHA 203(k),Cash
- Ownership: Fee Simple
- Road surface type: Black Top
Price history
| Date | Event | Price |
|---|---|---|
| 2/24/2023 | Sold | $399,900$164/sqft |
Source: | ||
| 1/19/2023 | Pending sale | $399,900$164/sqft |
Source: | ||
| 1/9/2023 | Contingent | $399,900$164/sqft |
Source: | ||
| 12/23/2022 | Listed for sale | $399,900$164/sqft |
Source: | ||
| 12/9/2022 | Pending sale | $399,900$164/sqft |
Source: | ||
Public tax history
| Year | Property taxes | Tax assessment |
|---|---|---|
| 2025 | $6,984 +6.3% | $169,470 |
| 2024 | $6,568 | $169,470 |
| 2023 | $6,568 +7% | $169,470 |
Find assessor info on the county website
Neighborhood: 19040
Nearby schools
GreatSchools rating
- 8/10Blair Mill El SchoolGrades: K-5Distance: 0.4 mi
- 8/10Keith Valley Middle SchoolGrades: 6-8Distance: 0.5 mi
- 7/10Hatboro-Horsham Senior High SchoolGrades: 9-12Distance: 2.5 mi
Schools provided by the listing agent
- District: Hatboro-horsham
Source: Bright MLS. This data may not be complete. We recommend contacting the local school district to confirm school assignments for this home.
Get a cash offer in 3 minutes
Find out how much your home could sell for in as little as 3 minutes with a no-obligation cash offer.
Estimated market value$568,000
Get a cash offer in 3 minutes
Find out how much your home could sell for in as little as 3 minutes with a no-obligation cash offer.
Estimated market value
$568,000
