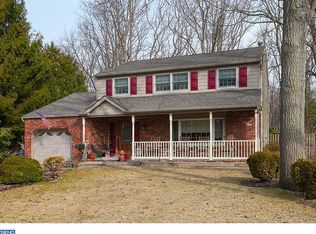Sold for $475,000 on 04/30/25
$475,000
105 Georgetown Rd, Turnersville, NJ 08012
5beds
2,172sqft
Single Family Residence
Built in 1965
0.25 Acres Lot
$495,000 Zestimate®
$219/sqft
$3,126 Estimated rent
Home value
$495,000
$450,000 - $545,000
$3,126/mo
Zestimate® history
Loading...
Owner options
Explore your selling options
What's special
Welcome to Georgetown Rd. in the charming Birches subdivision. This stunning property has undergone a complete renovation, leaving nothing untouched. From the moment you step inside, you'll be captivated by the seamless blend of modern updates and classic charm. Approaching the home, you're greeted by a meticulously landscaped walkway that enhances its curb appeal. Inside, the open floor plan invites you to explore further, offering a clear view into the gourmet kitchen, perfect for hosting and entertaining guests. Down the hall, a beautifully appointed full bathroom serves the generously sized bedrooms, providing both comfort and style. For additional living space and relaxation, venture downstairs where you'll discover a cozy new gas fireplace—ideal for cozying up during early season Phillies games. This level also features another full bathroom and a spacious bedroom, making it an ideal setup for teenagers or a private mother-in-law suite. Conveniently, there's a side entrance accessible from the mudroom, adding to the home's practicality and charm. Don't miss the opportunity to make this meticulously renovated property yours—schedule a visit today! Feel free to adjust any details to better match your preferences or additional features of the property!
Zillow last checked: 10 hours ago
Listing updated: July 13, 2025 at 05:01pm
Listed by:
Nick Christopher 856-364-3518,
RE/MAX Community-Williamstown
Bought with:
Tom Sadler, 787778
Keller Williams - Main Street
Meghan Wert, 2294276
Keller Williams - Main Street
Source: Bright MLS,MLS#: NJGL2054666
Facts & features
Interior
Bedrooms & bathrooms
- Bedrooms: 5
- Bathrooms: 2
- Full bathrooms: 2
- Main level bathrooms: 1
- Main level bedrooms: 1
Basement
- Area: 0
Heating
- Forced Air, Natural Gas
Cooling
- Central Air, Ceiling Fan(s), Electric
Appliances
- Included: Gas Water Heater
- Laundry: Lower Level
Features
- Attic, Ceiling Fan(s), Open Floorplan, Kitchen Island, Recessed Lighting, Upgraded Countertops, Dry Wall
- Flooring: Carpet
- Has basement: No
- Number of fireplaces: 1
- Fireplace features: Brick, Gas/Propane
Interior area
- Total structure area: 2,172
- Total interior livable area: 2,172 sqft
- Finished area above ground: 2,172
- Finished area below ground: 0
Property
Parking
- Total spaces: 4
- Parking features: Concrete, Driveway
- Uncovered spaces: 4
Accessibility
- Accessibility features: None
Features
- Levels: Two
- Stories: 2
- Exterior features: Sidewalks, Street Lights
- Pool features: None
Lot
- Size: 0.25 Acres
- Dimensions: 85.00 x 130.00
Details
- Additional structures: Above Grade, Below Grade
- Parcel number: 1800116 0600012
- Zoning: PR1
- Special conditions: Standard
Construction
Type & style
- Home type: SingleFamily
- Architectural style: Contemporary
- Property subtype: Single Family Residence
Materials
- Frame
- Foundation: Slab
- Roof: Architectural Shingle
Condition
- Excellent
- New construction: No
- Year built: 1965
- Major remodel year: 2025
Utilities & green energy
- Sewer: Public Sewer
- Water: Public
Community & neighborhood
Location
- Region: Turnersville
- Subdivision: Birches
- Municipality: WASHINGTON TWP
Other
Other facts
- Listing agreement: Exclusive Right To Sell
- Listing terms: Cash,Conventional,FHA,VA Loan
- Ownership: Fee Simple
Price history
| Date | Event | Price |
|---|---|---|
| 4/30/2025 | Sold | $475,000+5.6%$219/sqft |
Source: | ||
| 4/16/2025 | Pending sale | $449,900$207/sqft |
Source: | ||
| 3/31/2025 | Contingent | $449,900$207/sqft |
Source: | ||
| 3/24/2025 | Listed for sale | $449,900+63.6%$207/sqft |
Source: | ||
| 9/5/2024 | Sold | $275,000$127/sqft |
Source: Public Record Report a problem | ||
Public tax history
| Year | Property taxes | Tax assessment |
|---|---|---|
| 2025 | $6,990 | $198,800 |
| 2024 | $6,990 -2.2% | $198,800 |
| 2023 | $7,147 +3.4% | $198,800 |
Find assessor info on the county website
Neighborhood: 08012
Nearby schools
GreatSchools rating
- 9/10Birches Elementary SchoolGrades: K-5Distance: 0.3 mi
- 5/10Bunker Hill Middle SchoolGrades: 6-8Distance: 2.6 mi
- 5/10Washington Twp High SchoolGrades: 9-12Distance: 1.6 mi
Schools provided by the listing agent
- High: Washington Twp. H.s.
- District: Washington Township Public Schools
Source: Bright MLS. This data may not be complete. We recommend contacting the local school district to confirm school assignments for this home.

Get pre-qualified for a loan
At Zillow Home Loans, we can pre-qualify you in as little as 5 minutes with no impact to your credit score.An equal housing lender. NMLS #10287.
Sell for more on Zillow
Get a free Zillow Showcase℠ listing and you could sell for .
$495,000
2% more+ $9,900
With Zillow Showcase(estimated)
$504,900