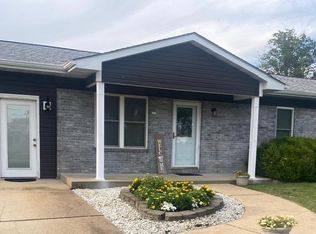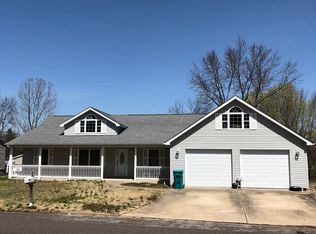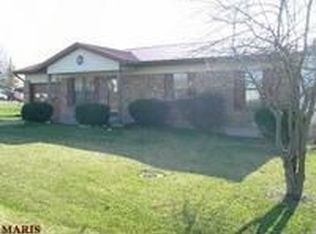Closed
Listing Provided by:
Sadie K Click 636-744-3871,
Dolan, Realtors
Bought with: Investment Real Estate Group
Price Unknown
105 George St, Sullivan, MO 63080
3beds
1,060sqft
Single Family Residence
Built in 1985
0.37 Acres Lot
$206,500 Zestimate®
$--/sqft
$1,367 Estimated rent
Home value
$206,500
$196,000 - $217,000
$1,367/mo
Zestimate® history
Loading...
Owner options
Explore your selling options
What's special
Here is your chance at a cozy 3 bedroom, 2 bathroom home that has been fully updated! Come take a look today at the spacious open floor plan featuring an updated kitchen with a beautiful large island, stainless steel appliances, and amazing natural light. From the kitchen, you can overlook the large back yard where you will find a nice sized utility shed to hold all of your equipment! This home has a newly added second full bathroom, as well as a remodeled master en-suite. Don't miss your chance at this conveniently located home right in the heart of one of Sullivan's great neighborhoods! Additional Rooms: Mud Room
Zillow last checked: 8 hours ago
Listing updated: May 01, 2025 at 11:16am
Listing Provided by:
Sadie K Click 636-744-3871,
Dolan, Realtors
Bought with:
Andres Viramontes, 2022029044
Investment Real Estate Group
Source: MARIS,MLS#: 24011098 Originating MLS: Franklin County Board of REALTORS
Originating MLS: Franklin County Board of REALTORS
Facts & features
Interior
Bedrooms & bathrooms
- Bedrooms: 3
- Bathrooms: 2
- Full bathrooms: 2
- Main level bathrooms: 2
- Main level bedrooms: 3
Primary bedroom
- Features: Floor Covering: Carpeting, Wall Covering: Some
- Level: Main
- Area: 143
- Dimensions: 13x11
Primary bathroom
- Features: Floor Covering: Luxury Vinyl Plank, Wall Covering: Some
- Level: Main
- Area: 55
- Dimensions: 11x5
Bathroom
- Features: Floor Covering: Luxury Vinyl Plank, Wall Covering: None
- Level: Main
- Area: 35
- Dimensions: 7x5
Other
- Features: Floor Covering: Carpeting, Wall Covering: Some
- Level: Main
- Area: 90
- Dimensions: 10x9
Other
- Features: Floor Covering: Carpeting, Wall Covering: Some
- Level: Main
- Area: 90
- Dimensions: 10x9
Kitchen
- Features: Floor Covering: Luxury Vinyl Plank, Wall Covering: Some
- Level: Main
- Area: 208
- Dimensions: 16x13
Laundry
- Features: Floor Covering: Luxury Vinyl Plank, Wall Covering: None
- Level: Main
- Area: 44
- Dimensions: 11x4
Living room
- Features: Floor Covering: Luxury Vinyl Plank, Wall Covering: Some
- Level: Main
- Area: 176
- Dimensions: 16x11
Heating
- Electric, Forced Air
Cooling
- Central Air, Electric
Appliances
- Included: Dishwasher, Electric Cooktop, Microwave, Electric Range, Electric Oven, Refrigerator, Stainless Steel Appliance(s), Electric Water Heater
- Laundry: Main Level
Features
- Shower, Kitchen/Dining Room Combo, Open Floorplan, Breakfast Bar, Kitchen Island, Eat-in Kitchen
- Flooring: Carpet
- Doors: French Doors
- Windows: Window Treatments
- Basement: Crawl Space
- Has fireplace: No
Interior area
- Total structure area: 1,060
- Total interior livable area: 1,060 sqft
- Finished area above ground: 1,060
Property
Parking
- Parking features: Off Street
Features
- Levels: One
- Patio & porch: Deck
Lot
- Size: 0.36 Acres
- Dimensions: .365
- Features: Level
Details
- Additional structures: Equipment Shed, Shed(s)
- Parcel number: 3530801003053000
- Special conditions: Standard
Construction
Type & style
- Home type: SingleFamily
- Architectural style: Traditional,Ranch
- Property subtype: Single Family Residence
Materials
- Vinyl Siding
Condition
- Year built: 1985
Utilities & green energy
- Sewer: Public Sewer
- Water: Public
Community & neighborhood
Security
- Security features: Security System Owned, Smoke Detector(s)
Location
- Region: Sullivan
- Subdivision: Tutterow
Other
Other facts
- Listing terms: Cash,Conventional,FHA,USDA Loan,VA Loan
- Ownership: Private
- Road surface type: Concrete
Price history
| Date | Event | Price |
|---|---|---|
| 4/2/2024 | Sold | -- |
Source: | ||
| 4/2/2024 | Pending sale | $175,000$165/sqft |
Source: | ||
| 3/4/2024 | Contingent | $175,000$165/sqft |
Source: | ||
| 2/26/2024 | Listed for sale | $175,000+2.9%$165/sqft |
Source: | ||
| 2/25/2024 | Listing removed | -- |
Source: Owner Report a problem | ||
Public tax history
| Year | Property taxes | Tax assessment |
|---|---|---|
| 2024 | $1,267 +2.6% | $21,813 +2.1% |
| 2023 | $1,235 +5.2% | $21,368 +5.5% |
| 2022 | $1,174 -0.6% | $20,255 |
Find assessor info on the county website
Neighborhood: 63080
Nearby schools
GreatSchools rating
- 5/10Sullivan Elementary SchoolGrades: 3-5Distance: 1 mi
- 6/10Sullivan Middle SchoolGrades: 6-8Distance: 1.4 mi
- 6/10Sullivan Sr. High SchoolGrades: 9-12Distance: 1.5 mi
Schools provided by the listing agent
- Elementary: Sullivan Elem.
- Middle: Sullivan Middle
- High: Sullivan Sr. High
Source: MARIS. This data may not be complete. We recommend contacting the local school district to confirm school assignments for this home.
Get a cash offer in 3 minutes
Find out how much your home could sell for in as little as 3 minutes with a no-obligation cash offer.
Estimated market value$206,500
Get a cash offer in 3 minutes
Find out how much your home could sell for in as little as 3 minutes with a no-obligation cash offer.
Estimated market value
$206,500


