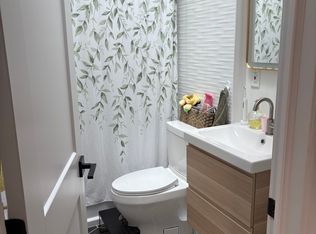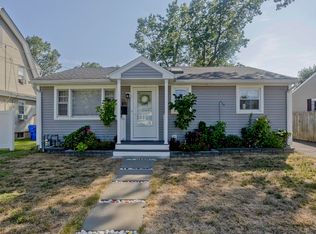Sold for $270,000
$270,000
105 Geneva St, Springfield, MA 01151
2beds
960sqft
Single Family Residence
Built in 1985
7,649 Square Feet Lot
$285,400 Zestimate®
$281/sqft
$1,945 Estimated rent
Home value
$285,400
$257,000 - $320,000
$1,945/mo
Zestimate® history
Loading...
Owner options
Explore your selling options
What's special
Charming, wonderful & updated home that is in move in condition! Enjoy your morning coffee on the wrap around deck w/ views of Mona Lake across the street. Like to entertain? Highly desirable open floor plan w/ cathedral ceilings, ceiling fan & views of the lake from the kitchen & living rm. Kitchen has plenty of counter & cabinet space as well as a large dining area which is perfect for parties or your family gatherings. Kitchen / dining area is open to the spacious living rm w/ wood fireplace & a slider leading to the large deck. Pretty full bath w/ linen closet. 2 good size bedrooms as well. Want more? Gas heat (+/- 2012), roof only +/- 12 yrs old, vinyl siding (+/- 2012), some newer plumber (+/- 2012), 200 amp elect panel, large open basement perfect for a gym, storage, or space for a home office, shed, large driveway, short ride to the Rt 291, MA Pike or Rt 91. Nothing to do but move right in. Pictures were taken when tenant occupied, tenants have since vacated. Easy to see!
Zillow last checked: 8 hours ago
Listing updated: August 14, 2024 at 09:46am
Listed by:
James Wyllie 413-348-6214,
Benton Real Estate Company 413-786-3372
Bought with:
Katherine Riley
Riley Home Realty, LLC
Source: MLS PIN,MLS#: 73261398
Facts & features
Interior
Bedrooms & bathrooms
- Bedrooms: 2
- Bathrooms: 1
- Full bathrooms: 1
Primary bedroom
- Features: Flooring - Wall to Wall Carpet
- Level: First
- Area: 171.36
- Dimensions: 11.2 x 15.3
Bedroom 2
- Features: Closet, Flooring - Wall to Wall Carpet
- Level: First
- Area: 108.64
- Dimensions: 9.7 x 11.2
Bathroom 1
- Features: Bathroom - Full, Closet - Linen, Flooring - Vinyl
- Level: First
Kitchen
- Features: Vaulted Ceiling(s), Flooring - Vinyl, Window(s) - Picture, Dining Area, Countertops - Paper Based, Exterior Access, Open Floorplan
- Level: First
- Area: 252
- Dimensions: 12 x 21
Living room
- Features: Wood / Coal / Pellet Stove, Ceiling Fan(s), Vaulted Ceiling(s), Flooring - Vinyl, Deck - Exterior, Open Floorplan, Slider
- Level: First
- Area: 187
- Dimensions: 11 x 17
Heating
- Forced Air, Natural Gas
Cooling
- None
Appliances
- Included: Electric Water Heater, Range, Refrigerator
- Laundry: Electric Dryer Hookup, Washer Hookup, In Basement
Features
- Flooring: Vinyl, Carpet
- Basement: Full,Bulkhead
- Number of fireplaces: 1
Interior area
- Total structure area: 960
- Total interior livable area: 960 sqft
Property
Parking
- Total spaces: 5
- Parking features: Paved Drive, Off Street, Paved
- Uncovered spaces: 5
Features
- Patio & porch: Deck
- Exterior features: Deck, Rain Gutters, Storage
- Has view: Yes
- View description: Water, Lake
- Has water view: Yes
- Water view: Lake,Water
Lot
- Size: 7,649 sqft
Details
- Parcel number: S:05590 P:0024,2585838
- Zoning: R1
Construction
Type & style
- Home type: SingleFamily
- Architectural style: Ranch
- Property subtype: Single Family Residence
- Attached to another structure: Yes
Materials
- Frame
- Foundation: Concrete Perimeter
- Roof: Shingle
Condition
- Year built: 1985
Utilities & green energy
- Electric: Circuit Breakers, 200+ Amp Service
- Sewer: Public Sewer
- Water: Public
- Utilities for property: for Electric Range, for Electric Dryer
Community & neighborhood
Community
- Community features: Public Transportation, Park, Medical Facility, Laundromat, Highway Access, House of Worship, Public School, University
Location
- Region: Springfield
Price history
| Date | Event | Price |
|---|---|---|
| 8/14/2024 | Sold | $270,000+1.9%$281/sqft |
Source: MLS PIN #73261398 Report a problem | ||
| 7/11/2024 | Contingent | $265,000$276/sqft |
Source: MLS PIN #73261398 Report a problem | ||
| 7/8/2024 | Listed for sale | $265,000$276/sqft |
Source: MLS PIN #73261398 Report a problem | ||
Public tax history
| Year | Property taxes | Tax assessment |
|---|---|---|
| 2025 | $3,642 -9% | $232,300 -6.8% |
| 2024 | $4,002 +11% | $249,200 +17.8% |
| 2023 | $3,606 +13.4% | $211,500 +25.2% |
Find assessor info on the county website
Neighborhood: Indian Orchard
Nearby schools
GreatSchools rating
- 4/10Hiram L Dorman SchoolGrades: PK-5Distance: 1.5 mi
- 4/10John F Kennedy Middle SchoolGrades: 6-8Distance: 0.9 mi
- 1/10Springfield Public Day High SchoolGrades: 9-12Distance: 1.1 mi
Get pre-qualified for a loan
At Zillow Home Loans, we can pre-qualify you in as little as 5 minutes with no impact to your credit score.An equal housing lender. NMLS #10287.
Sell for more on Zillow
Get a Zillow Showcase℠ listing at no additional cost and you could sell for .
$285,400
2% more+$5,708
With Zillow Showcase(estimated)$291,108

