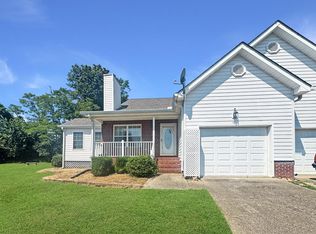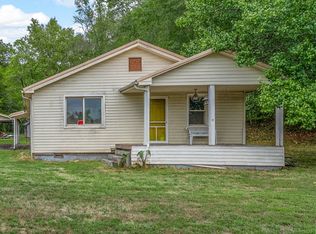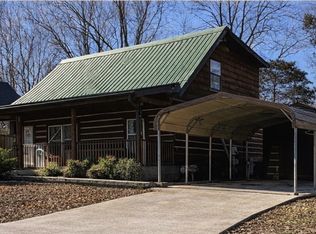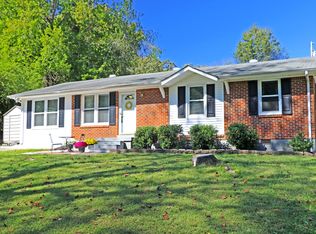Great Location with lots of Potential has older House on Large 1.09 Acre Lot Road Frontage on Donelson PKWY ( HWY 79 ) and General Rice St., House has 2 BDR down and 1 Bath, Kitchen, Large Dinning Rm., Large Living Room and Hall, Upstairs Loft has 2 Bedrooms with 2 small closets and large unfinished storage area, Outbuildings and 1 Small Car Garage, Central Air is not in working order, Kitchen floor is uneven, "HOUSE AND PROPERTY IS BEING SOLD IN AS CONDITION"
Active
$180,000
105 General Rice St, Dover, TN 37058
4beds
1,888sqft
Est.:
Single Family Residence, Residential
Built in 1930
1.09 Acres Lot
$-- Zestimate®
$95/sqft
$-- HOA
What's special
- 595 days |
- 440 |
- 10 |
Zillow last checked: 8 hours ago
Listing updated: September 14, 2025 at 03:18pm
Listing Provided by:
Bill Norfleet 931-627-2060,
Patty Page Properties, LLC 931-232-5082
Source: RealTracs MLS as distributed by MLS GRID,MLS#: 2679085
Tour with a local agent
Facts & features
Interior
Bedrooms & bathrooms
- Bedrooms: 4
- Bathrooms: 1
- Full bathrooms: 1
- Main level bedrooms: 2
Heating
- Electric, Floor Furnace, Propane
Cooling
- Central Air
Appliances
- Included: Electric Oven, Electric Range
- Laundry: Electric Dryer Hookup, Washer Hookup
Features
- Ceiling Fan(s), Entrance Foyer, High Speed Internet
- Flooring: Carpet, Vinyl
- Basement: Partial,Unfinished
Interior area
- Total structure area: 1,888
- Total interior livable area: 1,888 sqft
- Finished area above ground: 1,616
- Finished area below ground: 272
Property
Parking
- Total spaces: 1
- Parking features: Detached
- Garage spaces: 1
Features
- Levels: Three Or More
- Stories: 2
- Patio & porch: Porch, Covered
Lot
- Size: 1.09 Acres
Details
- Additional structures: Storage
- Parcel number: 084B B 04800 000
- Special conditions: Standard
Construction
Type & style
- Home type: SingleFamily
- Architectural style: Contemporary
- Property subtype: Single Family Residence, Residential
Materials
- Brick, Vinyl Siding
- Roof: Shingle
Condition
- New construction: No
- Year built: 1930
Utilities & green energy
- Sewer: Public Sewer
- Water: Public
- Utilities for property: Electricity Available, Water Available
Community & HOA
Community
- Subdivision: Town Of Dover
HOA
- Has HOA: No
Location
- Region: Dover
Financial & listing details
- Price per square foot: $95/sqft
- Tax assessed value: $120,300
- Annual tax amount: $663
- Date on market: 7/13/2024
- Electric utility on property: Yes
Estimated market value
Not available
Estimated sales range
Not available
Not available
Price history
Price history
| Date | Event | Price |
|---|---|---|
| 2/18/2025 | Price change | $180,000-20%$95/sqft |
Source: | ||
| 11/27/2024 | Listed for sale | $225,000$119/sqft |
Source: | ||
| 11/27/2024 | Pending sale | $225,000$119/sqft |
Source: | ||
| 10/11/2024 | Price change | $225,000-2.2%$119/sqft |
Source: | ||
| 7/14/2024 | Listed for sale | $230,000+240.7%$122/sqft |
Source: | ||
| 12/29/2017 | Sold | $67,500$36/sqft |
Source: Public Record Report a problem | ||
Public tax history
Public tax history
| Year | Property taxes | Tax assessment |
|---|---|---|
| 2025 | $679 | $30,075 |
| 2024 | $679 +2.5% | $30,075 +62.6% |
| 2023 | $663 | $18,500 |
| 2022 | $663 | $18,500 |
| 2021 | -- | $18,500 +9.8% |
| 2020 | $649 | $16,850 |
| 2019 | $649 | $16,850 |
| 2018 | $649 +0.1% | $16,850 -16.3% |
| 2017 | $648 -16.4% | $20,125 |
| 2016 | $775 +2.1% | $20,125 |
| 2015 | $759 +4.8% | $20,125 |
| 2014 | $724 | $20,125 +0.6% |
| 2013 | $724 | $20,004 |
| 2012 | $724 +6.5% | $20,004 |
| 2011 | $680 +6.3% | $20,004 |
| 2010 | $640 +8.5% | $20,004 |
| 2009 | $590 | $20,004 |
| 2008 | -- | $20,004 +19.6% |
| 2007 | $632 +9.2% | $16,729 |
| 2006 | $579 | $16,729 |
| 2005 | $579 +13.1% | $16,729 |
| 2004 | $512 | $16,729 |
| 2002 | $512 | $16,729 +0.8% |
| 2001 | -- | $16,602 -75% |
| 2000 | -- | $66,407 |
Find assessor info on the county website
BuyAbility℠ payment
Est. payment
$1,006/mo
Principal & interest
$928
Property taxes
$78
Climate risks
Neighborhood: 37058
Nearby schools
GreatSchools rating
- 7/10Dover Elementary SchoolGrades: PK-5Distance: 1.4 mi
- 7/10Stewart County Middle SchoolGrades: 6-8Distance: 0.8 mi
- 5/10Stewart County High SchoolGrades: 9-12Distance: 3.8 mi
Schools provided by the listing agent
- Elementary: Dover Elementary
- Middle: Stewart County Middle School
- High: Stewart Co High School
Source: RealTracs MLS as distributed by MLS GRID. This data may not be complete. We recommend contacting the local school district to confirm school assignments for this home.




