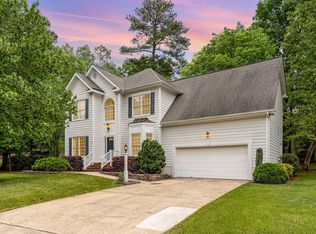Beautiful home w/gleaming hardwoods thruout 1st level, 2-story foyer w/Palladian window, spacious kitchen w/granite counters, center island, SS appls, desk, crown molding, pantry & b'fast, formal DR w/crown molding. SPECTACULAR master bath w/large walk-in shower, tile half wall, two gorgeous vanities, large walk-in closet & skylight! Bonus room w/wet bar & walk-in closet. 2" blinds, large deck, landscaping. 3-car garage w/upgraded epoxy floor. Finished 3rd floor (with permits) Rec Room.
This property is off market, which means it's not currently listed for sale or rent on Zillow. This may be different from what's available on other websites or public sources.
