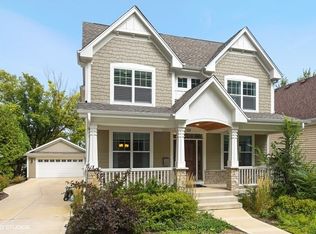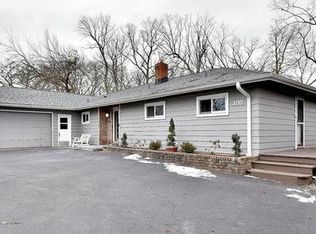Closed
$1,297,000
105 Fuller Rd, Hinsdale, IL 60521
5beds
6,000sqft
Single Family Residence
Built in 2006
0.33 Acres Lot
$1,942,900 Zestimate®
$216/sqft
$7,066 Estimated rent
Home value
$1,942,900
$1.75M - $2.18M
$7,066/mo
Zestimate® history
Loading...
Owner options
Explore your selling options
What's special
This home offers 6000 square feet plus a 4 car garage! Elegant formals, wood floors, Kitchen w/custom cabinetry, large island granite tops , stainless steel appliances & large pantry. 1st floor office/study & 3 season room Primary bedroom suite, second & third bedrooms with jack & jill bath, fourth bedroom ensuite. The 3rd floor is a private suite with sitting room, service bar and 5th bedroom.The finished walk-out basement has a media/rec room, spa bath with dry sauna and a wine room. Elevator to service all 4 levels.Radiant heat in lower level & garages. New sod is being put in on the side and back of the house.
Zillow last checked: 8 hours ago
Listing updated: June 27, 2025 at 01:01am
Listing courtesy of:
JoAnn Pesa 630-230-0500,
@properties Christie's International Real Estate
Bought with:
JoAnn Pesa
@properties Christie's International Real Estate
Source: MRED as distributed by MLS GRID,MLS#: 12338935
Facts & features
Interior
Bedrooms & bathrooms
- Bedrooms: 5
- Bathrooms: 6
- Full bathrooms: 5
- 1/2 bathrooms: 1
Primary bedroom
- Features: Flooring (Hardwood), Bathroom (Full)
- Level: Second
- Area: 240 Square Feet
- Dimensions: 16X15
Bedroom 2
- Features: Flooring (Carpet)
- Level: Second
- Area: 196 Square Feet
- Dimensions: 14X14
Bedroom 3
- Features: Flooring (Carpet)
- Level: Second
- Area: 182 Square Feet
- Dimensions: 14X13
Bedroom 4
- Features: Flooring (Carpet)
- Level: Second
- Area: 180 Square Feet
- Dimensions: 15X12
Bedroom 5
- Features: Flooring (Carpet)
- Level: Third
- Area: 110 Square Feet
- Dimensions: 11X10
Dining room
- Features: Flooring (Hardwood)
- Level: Main
- Area: 225 Square Feet
- Dimensions: 15X15
Family room
- Features: Flooring (Hardwood)
- Level: Main
- Area: 330 Square Feet
- Dimensions: 22X15
Foyer
- Features: Flooring (Other)
- Level: Main
- Area: 182 Square Feet
- Dimensions: 14X13
Kitchen
- Features: Kitchen (Eating Area-Table Space, Island, Pantry-Butler, Pantry-Walk-in), Flooring (Other)
- Level: Main
- Area: 420 Square Feet
- Dimensions: 28X15
Living room
- Features: Flooring (Hardwood)
- Level: Main
- Area: 285 Square Feet
- Dimensions: 19X15
Other
- Features: Flooring (Ceramic Tile)
- Level: Lower
- Area: 450 Square Feet
- Dimensions: 25X18
Screened porch
- Features: Flooring (Other)
- Level: Main
- Area: 170 Square Feet
- Dimensions: 17X10
Study
- Features: Flooring (Hardwood)
- Level: Main
- Area: 143 Square Feet
- Dimensions: 13X11
Other
- Level: Second
- Area: 100 Square Feet
- Dimensions: 10X10
Heating
- Forced Air, Zoned, Radiant, Radiant Floor
Cooling
- Central Air, Zoned
Appliances
- Included: Double Oven, Range, Microwave, Dishwasher, Refrigerator, Bar Fridge, Disposal, Trash Compactor, Humidifier
- Laundry: Upper Level
Features
- Cathedral Ceiling(s), Sauna, Wet Bar, Elevator, In-Law Floorplan, Walk-In Closet(s), Open Floorplan, Pantry
- Flooring: Hardwood
- Windows: Skylight(s)
- Basement: Finished,Exterior Entry,Walk-Out Access
- Number of fireplaces: 2
- Fireplace features: Gas Starter, Family Room, Living Room
Interior area
- Total structure area: 0
- Total interior livable area: 6,000 sqft
Property
Parking
- Total spaces: 4
- Parking features: Concrete, Circular Driveway, Side Driveway, Garage Door Opener, Heated Garage, On Site, Garage Owned, Attached, Garage
- Attached garage spaces: 4
- Has uncovered spaces: Yes
Accessibility
- Accessibility features: No Disability Access
Features
- Stories: 3
- Patio & porch: Deck
- Has spa: Yes
- Spa features: Indoor Hot Tub
Lot
- Size: 0.33 Acres
- Dimensions: 120 X 120
- Features: Cul-De-Sac, Landscaped
Details
- Parcel number: 0901202008
- Special conditions: None
- Other equipment: Central Vacuum, TV-Cable, Ceiling Fan(s), Sump Pump, Air Purifier, Intercom
Construction
Type & style
- Home type: SingleFamily
- Architectural style: Traditional
- Property subtype: Single Family Residence
Materials
- Brick, Stone
- Roof: Asphalt
Condition
- New construction: No
- Year built: 2006
Utilities & green energy
- Electric: Circuit Breakers, 200+ Amp Service
- Sewer: Overhead Sewers
- Water: Lake Michigan
Community & neighborhood
Security
- Security features: Security System
Community
- Community features: Curbs, Sidewalks, Street Lights, Street Paved
Location
- Region: Hinsdale
HOA & financial
HOA
- Services included: None
Other
Other facts
- Listing terms: Cash
- Ownership: Fee Simple
Price history
| Date | Event | Price |
|---|---|---|
| 6/24/2025 | Sold | $1,297,000-3.9%$216/sqft |
Source: | ||
| 6/17/2025 | Pending sale | $1,349,000$225/sqft |
Source: | ||
| 4/15/2025 | Listed for sale | $1,349,000$225/sqft |
Source: | ||
| 4/15/2025 | Listing removed | $1,349,000$225/sqft |
Source: | ||
| 9/17/2024 | Price change | $1,349,000+3.8%$225/sqft |
Source: | ||
Public tax history
| Year | Property taxes | Tax assessment |
|---|---|---|
| 2024 | $30,054 +5% | $579,743 +8.8% |
| 2023 | $28,624 -1.8% | $532,950 -4.1% |
| 2022 | $29,136 +3.8% | $555,730 +1.2% |
Find assessor info on the county website
Neighborhood: 60521
Nearby schools
GreatSchools rating
- 6/10The Lane Elementary SchoolGrades: K-5Distance: 0.3 mi
- 6/10Hinsdale Middle SchoolGrades: 6-8Distance: 1 mi
- 10/10Hinsdale Central High SchoolGrades: 9-12Distance: 1.9 mi
Schools provided by the listing agent
- Elementary: The Lane Elementary School
- Middle: Clarendon Hills Middle School
- High: Hinsdale Central High School
- District: 181
Source: MRED as distributed by MLS GRID. This data may not be complete. We recommend contacting the local school district to confirm school assignments for this home.
Get a cash offer in 3 minutes
Find out how much your home could sell for in as little as 3 minutes with a no-obligation cash offer.
Estimated market value$1,942,900
Get a cash offer in 3 minutes
Find out how much your home could sell for in as little as 3 minutes with a no-obligation cash offer.
Estimated market value
$1,942,900

