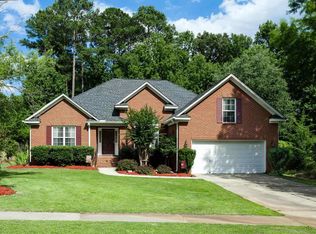Very well maintained brick home in popular Ashley Hall. Entrance foyer leads to a formal living space on the left with built in cabinets and French doors, ideal for a home office or playroom. Spacious and comfortable great room with gas fireplace and French door opening to a screened porch that overlooks a large deck. Master on main level with large private bath includes a double vanity and separate tub and shower. Featuring the popular split bedroom plan, the home offers two additional bedrooms located on the main level with a shared hall bath. A finished room over garage offers a private bath and dual closets. Kitchen with solid surface counters and all new stainless appliances including a gas range. A casual dining area off the kitchen opens to the great room. Double garage with utility sink and storage and great attic knee wall storage in FROG. Fully fenced backyard facing wooded green space that won't be developed. Cedar storage shed and shared well for irrigation. Roof and HVAC 3-4 years old. Super easy access to interstates and all the shopping and dining options you need! Ashley Hall offers a neighborhood pool and tennis courts!
This property is off market, which means it's not currently listed for sale or rent on Zillow. This may be different from what's available on other websites or public sources.
