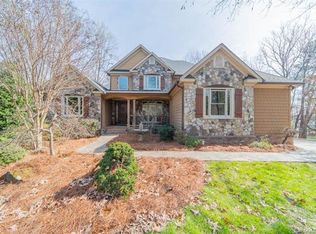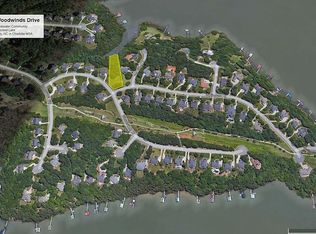Closed
$1,177,500
105 Fox Ridge Ln, Mount Holly, NC 28120
5beds
4,538sqft
Single Family Residence
Built in 2005
0.79 Acres Lot
$1,190,400 Zestimate®
$259/sqft
$3,520 Estimated rent
Home value
$1,190,400
$1.13M - $1.25M
$3,520/mo
Zestimate® history
Loading...
Owner options
Explore your selling options
What's special
Stunning, Waterfront, Custom, 2 Story/Basement Home w/Salt Water Pool/Spa, located on .79 acre, cul-de-sac lot on Mountain Island Lake, in sought after Stonewater community! Bask in the beauty of your Outdoor Oasis w/luxurious Salt Water Pool/Spa & plenty of private lounging areas, including covered patio, all while enjoying Lake Views! This Home has so much to offer! Gorgeous Entry w/soaring ceilings & gleaming hardwood floors! Formal Living & Dining Room! Office w/French Doors, great for privacy! Gourmet Kitchen offers granite counters, stainless steel appliances, gas range, center island, tile back splash, custom lighting & pantry! Spacious Breakfast Area boasts ample natural light & great views of Pool & Lake! Spectacular, Coveted All Seasons Room (permitted)! Huge Primary Suite on upper level w/tray ceiling, hardwoods, private bath & walk in closet! Fabulous, Walk Out Basement w/Flex/Recreation Area including Media, Bedroom & Full Bath! *$25,000 Credit towards HVAC Replacement!*
Zillow last checked: 8 hours ago
Listing updated: April 24, 2025 at 11:57am
Listing Provided by:
Matt Sarver Matt@TheSarverGroup.com,
Keller Williams Lake Norman
Bought with:
Timothy Ogburn
Lantern Realty & Development, LLC
Timothy Ogburn
Lantern Realty & Development, LLC
Source: Canopy MLS as distributed by MLS GRID,MLS#: 4225188
Facts & features
Interior
Bedrooms & bathrooms
- Bedrooms: 5
- Bathrooms: 4
- Full bathrooms: 3
- 1/2 bathrooms: 1
Primary bedroom
- Level: Upper
Bedroom s
- Level: Upper
Bedroom s
- Level: Basement
Bathroom half
- Level: Main
Bathroom full
- Level: Upper
Bathroom full
- Level: Basement
Basement
- Level: Basement
Breakfast
- Level: Main
Dining room
- Level: Main
Family room
- Level: Basement
Flex space
- Level: Basement
Great room
- Level: Main
Kitchen
- Level: Main
Laundry
- Level: Main
Living room
- Level: Main
Office
- Level: Main
Other
- Level: Main
Sunroom
- Level: Main
Heating
- Forced Air, Natural Gas
Cooling
- Ceiling Fan(s), Central Air
Appliances
- Included: Dishwasher, Disposal, Exhaust Fan, Gas Range, Microwave, Plumbed For Ice Maker, Refrigerator with Ice Maker, Self Cleaning Oven
- Laundry: Laundry Room, Main Level
Features
- Breakfast Bar, Built-in Features, Soaking Tub, Kitchen Island, Open Floorplan, Pantry, Storage, Walk-In Closet(s), Whirlpool
- Flooring: Tile, Wood
- Doors: French Doors, Insulated Door(s)
- Windows: Insulated Windows
- Basement: Walk-Out Access
- Attic: Pull Down Stairs
- Fireplace features: Gas Log, Great Room
Interior area
- Total structure area: 3,224
- Total interior livable area: 4,538 sqft
- Finished area above ground: 3,224
- Finished area below ground: 1,314
Property
Parking
- Total spaces: 2
- Parking features: Driveway, Attached Garage, Garage Faces Side, Garage on Main Level
- Attached garage spaces: 2
- Has uncovered spaces: Yes
Features
- Levels: Two
- Stories: 2
- Patio & porch: Covered, Deck, Rear Porch
- Exterior features: Fire Pit
- Has private pool: Yes
- Pool features: Community, Fenced, In Ground, Outdoor Pool, Pool/Spa Combo, Salt Water
- Has view: Yes
- View description: Water, Year Round
- Has water view: Yes
- Water view: Water
- Waterfront features: Paddlesport Launch Site - Community, Waterfront
- Body of water: Mountain Island Lake
Lot
- Size: 0.79 Acres
- Features: Cul-De-Sac, Private, Wooded, Views
Details
- Parcel number: 174995
- Zoning: R2
- Special conditions: Standard
Construction
Type & style
- Home type: SingleFamily
- Architectural style: Transitional
- Property subtype: Single Family Residence
Materials
- Brick Partial, Hardboard Siding
- Foundation: Crawl Space
Condition
- New construction: No
- Year built: 2005
Utilities & green energy
- Sewer: Public Sewer
- Water: City
- Utilities for property: Electricity Connected
Community & neighborhood
Security
- Security features: Smoke Detector(s)
Community
- Community features: Clubhouse, Playground, Recreation Area, Sidewalks, Sport Court, Street Lights, Walking Trails
Location
- Region: Mount Holly
- Subdivision: Stonewater
HOA & financial
HOA
- Has HOA: Yes
- HOA fee: $1,500 annually
- Association name: Cedar Management Group
Other
Other facts
- Listing terms: Cash,Conventional,VA Loan
- Road surface type: Concrete, Paved
Price history
| Date | Event | Price |
|---|---|---|
| 4/24/2025 | Sold | $1,177,500-5.8%$259/sqft |
Source: | ||
| 3/10/2025 | Price change | $1,250,000-2%$275/sqft |
Source: | ||
| 2/28/2025 | Listed for sale | $1,275,000+241.8%$281/sqft |
Source: | ||
| 6/16/2005 | Sold | $373,000$82/sqft |
Source: Public Record Report a problem | ||
Public tax history
| Year | Property taxes | Tax assessment |
|---|---|---|
| 2025 | $8,118 | $818,370 +1.2% |
| 2024 | $8,118 -1.1% | $808,530 |
| 2023 | $8,207 +13.6% | $808,530 +44.9% |
Find assessor info on the county website
Neighborhood: 28120
Nearby schools
GreatSchools rating
- 5/10Pinewood Elementary SchoolGrades: PK-5Distance: 2.7 mi
- 4/10Stanley Middle SchoolGrades: 6-8Distance: 8.1 mi
- 5/10East Gaston High SchoolGrades: 9-12Distance: 7 mi
Schools provided by the listing agent
- Elementary: Pinewood Gaston
- Middle: Mount Holly
- High: East Gaston
Source: Canopy MLS as distributed by MLS GRID. This data may not be complete. We recommend contacting the local school district to confirm school assignments for this home.
Get a cash offer in 3 minutes
Find out how much your home could sell for in as little as 3 minutes with a no-obligation cash offer.
Estimated market value$1,190,400
Get a cash offer in 3 minutes
Find out how much your home could sell for in as little as 3 minutes with a no-obligation cash offer.
Estimated market value
$1,190,400


