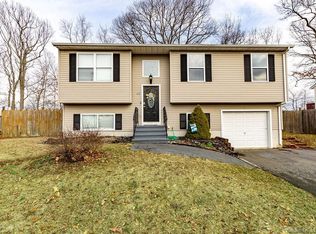Sold for $336,500 on 03/12/24
$336,500
105 Fox Ridge Drive, East Haven, CT 06512
4beds
1,426sqft
Single Family Residence
Built in 1996
5,662.8 Square Feet Lot
$385,300 Zestimate®
$236/sqft
$3,001 Estimated rent
Home value
$385,300
$366,000 - $405,000
$3,001/mo
Zestimate® history
Loading...
Owner options
Explore your selling options
What's special
Move right into this freshly painted "Diamond in the ruff" home offering a remodeled EIK w/granite countertops, soft close cabinetry & drawers, brand NEW GE stainless steel appliances, sliders to the deck overlooking the level backyard, Brand NEW Luxury Vinyl Plank flooring throughout the home, 6 panel doors with updated hardware, linen closets with 3 panel doors. Living Room with bay window, 2 MAIN level Bedrooms, remodeled Full Bath & access to the Full Basement ready for your finishing touches - all this on the Main Level! Who could ask for more?? Continuing to the Upper Level with 2 more very generous sized Bedrooms & another remodeled Full Bath. This home boasts room for everyone, from multi-generational, to overnight guests to home office, hobby or playroom, you won't be disappointed with the tons of room, natural lighting flowing in & the clean, sleekness of the neutral colors. Just bring your bags & settle in. You may even want to finish the huge basement that offers sliders to the backyard & property where you have a blank slate to create your own oasis. Inspections will be for informational purposes only on this home. Moments from all major routes & I-91, yet situated off the beaten path. Schedule your appt today!
Zillow last checked: 8 hours ago
Listing updated: April 18, 2024 at 02:06am
Listed by:
Team Rousseau Homes at Showcase Realty Inc,
Dawn Rousseau 203-217-6522,
Showcase Realty, Inc. 860-283-1298
Bought with:
Heidi B. Weed, RES.0785924
Lamacchia Realty
Source: Smart MLS,MLS#: 170615511
Facts & features
Interior
Bedrooms & bathrooms
- Bedrooms: 4
- Bathrooms: 2
- Full bathrooms: 2
Primary bedroom
- Features: Vinyl Floor
- Level: Upper
- Area: 266 Square Feet
- Dimensions: 14 x 19
Bedroom
- Features: Vinyl Floor
- Level: Upper
- Area: 228 Square Feet
- Dimensions: 12 x 19
Bedroom
- Features: Bay/Bow Window, Vinyl Floor
- Level: Main
- Area: 132 Square Feet
- Dimensions: 11 x 12
Bedroom
- Features: Vinyl Floor
- Level: Main
- Area: 99 Square Feet
- Dimensions: 9 x 11
Bathroom
- Features: Remodeled, Full Bath, Tub w/Shower
- Level: Upper
Bathroom
- Features: Remodeled, Full Bath, Tub w/Shower
- Level: Main
Kitchen
- Features: Remodeled, Balcony/Deck, Granite Counters, Dining Area, Sliders, Vinyl Floor
- Level: Main
- Area: 165 Square Feet
- Dimensions: 11 x 15
Living room
- Features: Bay/Bow Window, Vinyl Floor
- Level: Main
- Area: 176 Square Feet
- Dimensions: 11 x 16
Heating
- Baseboard, Zoned, Natural Gas
Cooling
- None
Appliances
- Included: Electric Range, Range Hood, Refrigerator, Dishwasher, Gas Water Heater, Tankless Water Heater
- Laundry: Lower Level
Features
- Basement: Full,Unfinished,Storage Space,Interior Entry,Walk-Out Access,Concrete
- Attic: Access Via Hatch
- Has fireplace: No
Interior area
- Total structure area: 1,426
- Total interior livable area: 1,426 sqft
- Finished area above ground: 1,426
Property
Parking
- Parking features: None
Features
- Patio & porch: Deck
- Exterior features: Rain Gutters, Lighting
- Fencing: Partial,Chain Link
Lot
- Size: 5,662 sqft
- Features: Level, Sloped
Details
- Additional structures: Shed(s)
- Parcel number: 1106066
- Zoning: RA-1
Construction
Type & style
- Home type: SingleFamily
- Architectural style: Cape Cod
- Property subtype: Single Family Residence
Materials
- Vinyl Siding
- Foundation: Concrete Perimeter
- Roof: Shingle
Condition
- New construction: No
- Year built: 1996
Utilities & green energy
- Sewer: Public Sewer
- Water: Public
Community & neighborhood
Security
- Security features: Security System
Community
- Community features: Planned Unit Development, Shopping/Mall
Location
- Region: East Haven
- Subdivision: Foxon
HOA & financial
HOA
- Has HOA: Yes
- HOA fee: $90 monthly
- Amenities included: Management
- Services included: Trash, Snow Removal
Price history
| Date | Event | Price |
|---|---|---|
| 3/12/2024 | Sold | $336,500+2%$236/sqft |
Source: | ||
| 3/6/2024 | Pending sale | $330,000$231/sqft |
Source: | ||
| 1/31/2024 | Price change | $330,000-5.7%$231/sqft |
Source: | ||
| 12/29/2023 | Listed for sale | $349,900+201.9%$245/sqft |
Source: | ||
| 4/23/1996 | Sold | $115,900$81/sqft |
Source: Public Record Report a problem | ||
Public tax history
| Year | Property taxes | Tax assessment |
|---|---|---|
| 2025 | $5,147 | $153,930 |
| 2024 | $5,147 +7.2% | $153,930 |
| 2023 | $4,803 | $153,930 |
Find assessor info on the county website
Neighborhood: 06513
Nearby schools
GreatSchools rating
- 6/10Dominick H. Ferrara SchoolGrades: 3-5Distance: 1.1 mi
- 5/10Joseph Melillo Middle SchoolGrades: 6-8Distance: 2.3 mi
- 2/10East Haven High SchoolGrades: 9-12Distance: 1.6 mi

Get pre-qualified for a loan
At Zillow Home Loans, we can pre-qualify you in as little as 5 minutes with no impact to your credit score.An equal housing lender. NMLS #10287.
Sell for more on Zillow
Get a free Zillow Showcase℠ listing and you could sell for .
$385,300
2% more+ $7,706
With Zillow Showcase(estimated)
$393,006