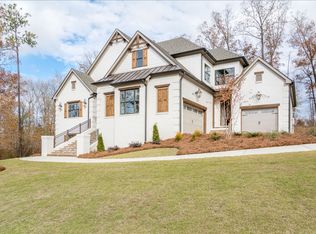Closed
$889,000
105 Fox Ct, Forsyth, GA 31029
4beds
3,899sqft
Single Family Residence
Built in 2022
1.32 Acres Lot
$1,159,200 Zestimate®
$228/sqft
$3,486 Estimated rent
Home value
$1,159,200
$1.10M - $1.22M
$3,486/mo
Zestimate® history
Loading...
Owner options
Explore your selling options
What's special
Amazing space in this quality built home. Located near the clubhouse in River Forest - a gated, golf course community. Only 40 minutes from Atlanta Airport and close to Macon. Kitchen overlooks great room with built-ins and dining room. Vaulted keeping room also features built-ins and a fireplace. Extensive trim work throughout. Unfinished, daylight basement. Covered back deck with fireplace. Situated on private, wooded lot. 3 car garage.
Zillow last checked: 8 hours ago
Listing updated: April 18, 2023 at 01:58pm
Listed by:
Kerri Swearingen 478-808-8000,
Connie R. Ham Middle GA Realty,
Chrissy Ham 478-808-7281,
Connie R. Ham Middle GA Realty
Bought with:
, 334480
Keller Williams Middle Georgia
Source: GAMLS,MLS#: 20078838
Facts & features
Interior
Bedrooms & bathrooms
- Bedrooms: 4
- Bathrooms: 4
- Full bathrooms: 3
- 1/2 bathrooms: 1
- Main level bathrooms: 1
- Main level bedrooms: 1
Dining room
- Features: Separate Room
Kitchen
- Features: Breakfast Area, Breakfast Bar, Kitchen Island, Pantry, Solid Surface Counters, Walk-in Pantry
Heating
- Electric, Central
Cooling
- Central Air
Appliances
- Included: Tankless Water Heater, Dishwasher, Microwave, Oven/Range (Combo), Refrigerator, Stainless Steel Appliance(s)
- Laundry: In Hall
Features
- Bookcases, Tray Ceiling(s), High Ceilings, Double Vanity, Soaking Tub, Separate Shower, Tile Bath, Walk-In Closet(s), Master On Main Level
- Flooring: Hardwood, Carpet, Other
- Basement: Bath/Stubbed,Daylight,Interior Entry,Exterior Entry,Full
- Number of fireplaces: 3
- Fireplace features: Family Room, Outside, Gas Log
Interior area
- Total structure area: 3,899
- Total interior livable area: 3,899 sqft
- Finished area above ground: 3,899
- Finished area below ground: 0
Property
Parking
- Total spaces: 3
- Parking features: Garage
- Has garage: Yes
Features
- Levels: Two
- Stories: 2
- Patio & porch: Deck, Patio
Lot
- Size: 1.32 Acres
- Features: Corner Lot
- Residential vegetation: Wooded
Details
- Parcel number: 026B024
Construction
Type & style
- Home type: SingleFamily
- Architectural style: Craftsman
- Property subtype: Single Family Residence
Materials
- Other, Stone
- Roof: Other
Condition
- New Construction
- New construction: Yes
- Year built: 2022
Details
- Warranty included: Yes
Utilities & green energy
- Sewer: Septic Tank
- Water: Public
- Utilities for property: Underground Utilities, Electricity Available, High Speed Internet
Community & neighborhood
Community
- Community features: Clubhouse, Gated, Golf, Park, Fitness Center, Playground, Pool, Sidewalks, Stable(s), Street Lights, Tennis Court(s)
Location
- Region: Forsyth
- Subdivision: River Forest
HOA & financial
HOA
- Has HOA: Yes
- HOA fee: $1,100 annually
- Services included: Facilities Fee, Management Fee, Private Roads, Swimming, Tennis
Other
Other facts
- Listing agreement: Exclusive Right To Sell
- Listing terms: Cash,Conventional,VA Loan
Price history
| Date | Event | Price |
|---|---|---|
| 10/9/2025 | Listing removed | $1,199,000$308/sqft |
Source: | ||
| 8/12/2025 | Price change | $1,199,000-3.3%$308/sqft |
Source: | ||
| 7/8/2025 | Listed for sale | $1,240,000-4.6%$318/sqft |
Source: | ||
| 6/22/2025 | Listing removed | $1,300,000$333/sqft |
Source: Coldwell Banker Platinum Properties #10383299 Report a problem | ||
| 9/23/2024 | Listed for sale | $1,300,000+46.2%$333/sqft |
Source: | ||
Public tax history
| Year | Property taxes | Tax assessment |
|---|---|---|
| 2024 | $6,445 -35.1% | $418,680 +18.9% |
| 2023 | $9,929 +1810% | $352,080 +1733.7% |
| 2022 | $520 +109.8% | $19,200 +117.2% |
Find assessor info on the county website
Neighborhood: 31029
Nearby schools
GreatSchools rating
- 8/10Samuel E. Hubbard Elementary SchoolGrades: PK-5Distance: 7.4 mi
- 7/10Monroe County Middle School Banks Stephens CampusGrades: 6-8Distance: 9 mi
- 7/10Mary Persons High SchoolGrades: 9-12Distance: 7.8 mi
Schools provided by the listing agent
- Elementary: Hubbard
- Middle: Monroe County
- High: Mary Persons
Source: GAMLS. This data may not be complete. We recommend contacting the local school district to confirm school assignments for this home.
Get a cash offer in 3 minutes
Find out how much your home could sell for in as little as 3 minutes with a no-obligation cash offer.
Estimated market value$1,159,200
Get a cash offer in 3 minutes
Find out how much your home could sell for in as little as 3 minutes with a no-obligation cash offer.
Estimated market value
$1,159,200
