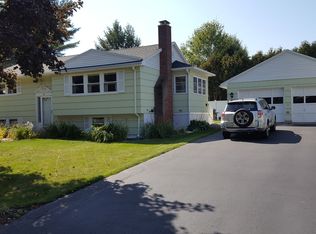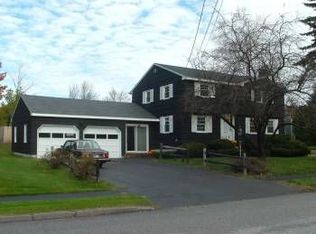First time on the market since 1972! Very well loved home with loads of space and incredibly private yard in desirable Portland neighborhood. Over sized family room w/ gas fireplace, built ins, and wood beams that invite you and your family to spend quality time together. Sparkling wood floors in the dining and living room continue throughout the first floor bedrooms. Eat in Kitchen has plenty of space and the window overlooks the private backyard. There are full size closets in every bedroom, and a bonus closet off the family room over 25 ft long. Outside, there is a large deck that is perfect for BBQs and enjoying the outdoors in the warm summer months. Come see for yourself all this home has to offer.
This property is off market, which means it's not currently listed for sale or rent on Zillow. This may be different from what's available on other websites or public sources.


