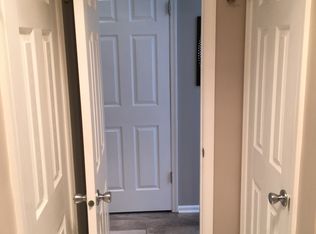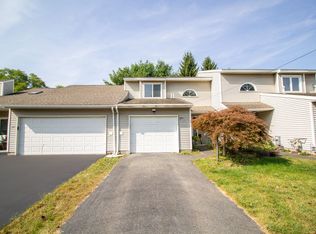Closed
$515,000
105 Fort Hunter Road, Schenectady, NY 12303
4beds
2,562sqft
Single Family Residence, Residential
Built in 1984
0.48 Acres Lot
$528,200 Zestimate®
$201/sqft
$3,080 Estimated rent
Home value
$528,200
$465,000 - $597,000
$3,080/mo
Zestimate® history
Loading...
Owner options
Explore your selling options
What's special
Pristine colonial in Guilderland with a private oversized fenced yard, perfect for entertaining! Enjoy the screened pavilion with bar, leading to a patio with inground Foyer/mudroom leads into an updated kitchen with stunning countertops, backsplash, tile flooring, and newer appliances. Kitchen opens into a large living area with floor to ceiling doors/windows and built ins for convenience. The oversized master suite features dual walk-in closets and a private bath with a spa like walk-in shower. Second-floor laundry adds convenience. Freshly painted interior, newer roof, furnace, AC, & windows, dual-zone heating, and a heated 3-car garage. Large walk-up attic for additional storage over garage. Pool house adds extra storage for lawn toys and houses pool equipment!
Zillow last checked: 8 hours ago
Listing updated: June 26, 2025 at 11:26am
Listed by:
Paul A Friello 518-424-3728,
Coldwell Banker Prime Properties
Bought with:
Diane E Sluus, 30SL1030359
KW Platform
Source: Global MLS,MLS#: 202515895
Facts & features
Interior
Bedrooms & bathrooms
- Bedrooms: 4
- Bathrooms: 3
- Full bathrooms: 3
Primary bedroom
- Level: Second
Bedroom
- Level: First
Bedroom
- Level: Second
Bedroom
- Level: Second
Primary bathroom
- Level: Second
Full bathroom
- Level: First
Full bathroom
- Level: Second
Other
- Level: First
Dining room
- Level: First
Family room
- Level: First
Foyer
- Level: First
Kitchen
- Level: First
Laundry
- Level: Second
Heating
- Forced Air, Natural Gas
Cooling
- Attic Fan, Central Air
Appliances
- Included: Dishwasher, Disposal, Gas Oven, Microwave, Refrigerator, Washer/Dryer
- Laundry: Electric Dryer Hookup, Laundry Closet, Upper Level, Washer Hookup
Features
- Ceiling Fan(s), Walk-In Closet(s), Ceramic Tile Bath, Eat-in Kitchen
- Flooring: Tile, Carpet, Laminate
- Windows: Blinds, Curtain Rods
- Basement: None
- Has fireplace: Yes
- Fireplace features: Other
Interior area
- Total structure area: 2,562
- Total interior livable area: 2,562 sqft
- Finished area above ground: 2,562
- Finished area below ground: 0
Property
Parking
- Total spaces: 6
- Parking features: Off Street, Paved, Driveway, Garage Door Opener, Heated Garage
- Garage spaces: 3
- Has uncovered spaces: Yes
Features
- Patio & porch: Screened, Covered
- Exterior features: Garden, Lighting, Outdoor Bar
- Pool features: In Ground
- Fencing: Wood,Back Yard
Lot
- Size: 0.48 Acres
- Features: Level, Road Frontage, Sprinklers In Front, Sprinklers In Rear, Garden, Landscaped
Details
- Parcel number: 013089 15.1049.1
- Special conditions: Standard
Construction
Type & style
- Home type: SingleFamily
- Architectural style: Colonial
- Property subtype: Single Family Residence, Residential
Materials
- Stone, Vinyl Siding
- Foundation: Slab
- Roof: Asphalt
Condition
- New construction: No
- Year built: 1984
Utilities & green energy
- Sewer: Public Sewer
- Water: Public
Community & neighborhood
Location
- Region: Schenectady
Price history
| Date | Event | Price |
|---|---|---|
| 6/26/2025 | Sold | $515,000+3%$201/sqft |
Source: | ||
| 4/30/2025 | Pending sale | $499,950$195/sqft |
Source: | ||
| 4/24/2025 | Listed for sale | $499,950+170.2%$195/sqft |
Source: | ||
| 8/31/2007 | Sold | $185,000-22.9%$72/sqft |
Source: | ||
| 12/12/2006 | Sold | $240,000+136.5%$94/sqft |
Source: Public Record Report a problem | ||
Public tax history
| Year | Property taxes | Tax assessment |
|---|---|---|
| 2024 | -- | $272,000 |
| 2023 | -- | $272,000 |
| 2022 | -- | $272,000 |
Find assessor info on the county website
Neighborhood: 12303
Nearby schools
GreatSchools rating
- 7/10Pine Bush Elementary SchoolGrades: K-5Distance: 0.8 mi
- 6/10Farnsworth Middle SchoolGrades: 6-8Distance: 5.3 mi
- 9/10Guilderland High SchoolGrades: 9-12Distance: 4.3 mi
Schools provided by the listing agent
- High: Guilderland
Source: Global MLS. This data may not be complete. We recommend contacting the local school district to confirm school assignments for this home.

