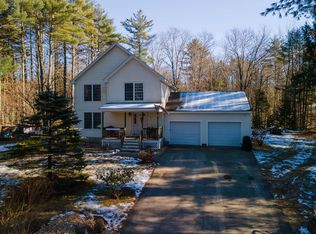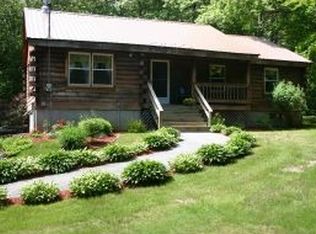This beautiful home offers so much more with 1.5 acres, upper and lower driveways, spacious open yard with dog fencing (wood will be removed upon request), 2 car garage... Inside, the first floor is a generous open concept Living, Dining, Kitchen space that can accommodate many friends and family. An additional large room on the first floor can be used as a formal dining room, den, office, playroom... The laundry / half bath complete this level. The second level has 4 generous bedrooms, a full hall bathroom. The largest, primary bedroom has an en-suite three quarter bath with a dual-head two person shower! This home is filled with large sunny windows, has a huge walk-up unfinished attic (imagine the possibilities!), a dry walkout basement to accommodate storage, workshop, or whatever your needs are. The garage has easy walk up access to the kitchen, gives you a way of getting in out of the weather! Delayed Showings until Open House, 11/7, 10am, make an appointment to avoid waiting.
This property is off market, which means it's not currently listed for sale or rent on Zillow. This may be different from what's available on other websites or public sources.


