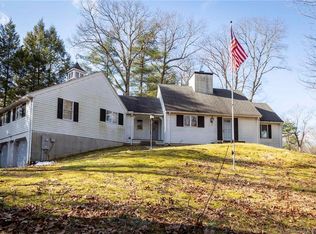Sold for $355,000 on 05/03/24
$355,000
105 Florida Road, Somers, CT 06071
3beds
1,332sqft
Single Family Residence
Built in 1966
3.11 Acres Lot
$395,600 Zestimate®
$267/sqft
$2,740 Estimated rent
Home value
$395,600
$372,000 - $423,000
$2,740/mo
Zestimate® history
Loading...
Owner options
Explore your selling options
What's special
Charming and Nestled in the Country, this Gorgeous 3 Bedroom, 1.5 Bath Home is the Perfect Retreat to Enjoy Stunning Sunrises and Sunsets. This Home has Plenty of Space for you to make your Own! In addition to the Three Bedrooms, Imagine an Extra Room just for you - a Cozy Home Office or even a Place to Pursue your Favorite Hobbies. The Spacious Living Room with a Cozy Fireplace is Ideal for Spending Quality Time with your Loved Ones. When it's Time to Whip up a Meal, You'll have Plenty of Room to Cook and Dine in the Open Concept Kitchen/Dinning Room. Step into your own 3 Acre Private Backyard Paradise with Lush Fruit Trees offering Delicious Homegrown Treats. Enjoy your Patio for Entertaining Friends or Simply Relaxing in the Fresh Air. Recent Updates Include a Newer Roof, Two 330 Gallon Oil Tanks, a 200 Amp Electrical System with Generator & Hookup, New Furnace and Replacement Well Pump. The Wood Stove in Basement Stays with the Property for additional Heat through the Winters. This Home Seamlessly Blends Modern Conveniences with Rural Charm with its Recessed Lighting and Smart Switches Respond to your Touch or Voice commands.
Zillow last checked: 8 hours ago
Listing updated: October 01, 2024 at 12:30am
Listed by:
Joey Artioli 860-989-9080,
Artioli Realty LLC 860-989-9080
Bought with:
Joshua G. Harris, RES.0828366
BHHS Realty Professionals
Source: Smart MLS,MLS#: 24003814
Facts & features
Interior
Bedrooms & bathrooms
- Bedrooms: 3
- Bathrooms: 2
- Full bathrooms: 1
- 1/2 bathrooms: 1
Primary bedroom
- Features: Cedar Closet(s)
- Level: Upper
- Area: 176 Square Feet
- Dimensions: 11 x 16
Bedroom
- Features: Cedar Closet(s)
- Level: Upper
- Area: 165 Square Feet
- Dimensions: 11 x 15
Bedroom
- Features: Cedar Closet(s)
- Level: Upper
- Area: 170 Square Feet
- Dimensions: 10 x 17
Kitchen
- Features: Breakfast Bar, Eating Space, Tile Floor
- Level: Main
- Area: 408 Square Feet
- Dimensions: 17 x 24
Living room
- Features: Bay/Bow Window, Fireplace, Hardwood Floor
- Level: Main
- Area: 360 Square Feet
- Dimensions: 15 x 24
Office
- Level: Main
- Area: 110 Square Feet
- Dimensions: 10 x 11
Heating
- Hot Water, Oil, Wood
Cooling
- Ceiling Fan(s), Ductless
Appliances
- Included: Electric Cooktop, Oven, Convection Oven, Range Hood, Refrigerator, Dishwasher, Water Heater
Features
- Smart Thermostat
- Basement: Full,Hatchway Access
- Attic: Pull Down Stairs
- Number of fireplaces: 1
Interior area
- Total structure area: 1,332
- Total interior livable area: 1,332 sqft
- Finished area above ground: 1,332
Property
Parking
- Total spaces: 1
- Parking features: Attached
- Attached garage spaces: 1
Features
- Levels: Multi/Split
- Patio & porch: Patio
- Exterior features: Fruit Trees, Lighting
Lot
- Size: 3.11 Acres
- Features: Dry, Cleared, Rolling Slope
Details
- Additional structures: Shed(s)
- Parcel number: 1635814
- Zoning: A-1
Construction
Type & style
- Home type: SingleFamily
- Architectural style: Split Level
- Property subtype: Single Family Residence
Materials
- Vinyl Siding
- Foundation: Concrete Perimeter
- Roof: Asphalt
Condition
- New construction: No
- Year built: 1966
Utilities & green energy
- Sewer: Septic Tank
- Water: Well
- Utilities for property: Cable Available
Community & neighborhood
Location
- Region: Somers
Price history
| Date | Event | Price |
|---|---|---|
| 5/3/2024 | Sold | $355,000-6.6%$267/sqft |
Source: | ||
| 3/15/2024 | Listed for sale | $379,900+64.5%$285/sqft |
Source: | ||
| 8/21/2020 | Sold | $231,000-13.2%$173/sqft |
Source: | ||
| 7/11/2020 | Price change | $265,999-5%$200/sqft |
Source: D.W. Fish Real Estate #170300910 Report a problem | ||
| 6/28/2020 | Price change | $279,999-6.4%$210/sqft |
Source: D.W. Fish Real Estate #170300910 Report a problem | ||
Public tax history
| Year | Property taxes | Tax assessment |
|---|---|---|
| 2025 | $5,115 +4.3% | $169,300 |
| 2024 | $4,903 +2.3% | $169,300 |
| 2023 | $4,793 +2.7% | $169,300 |
Find assessor info on the county website
Neighborhood: Central Somers
Nearby schools
GreatSchools rating
- 5/10Somers Elementary SchoolGrades: PK-5Distance: 1.9 mi
- 6/10Mabelle B. Avery Middle SchoolGrades: 6-8Distance: 1.7 mi
- 5/10Somers High SchoolGrades: 9-12Distance: 1.8 mi

Get pre-qualified for a loan
At Zillow Home Loans, we can pre-qualify you in as little as 5 minutes with no impact to your credit score.An equal housing lender. NMLS #10287.
Sell for more on Zillow
Get a free Zillow Showcase℠ listing and you could sell for .
$395,600
2% more+ $7,912
With Zillow Showcase(estimated)
$403,512