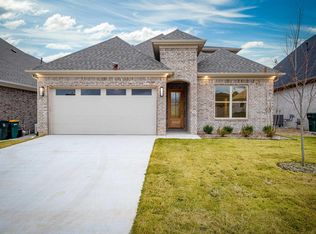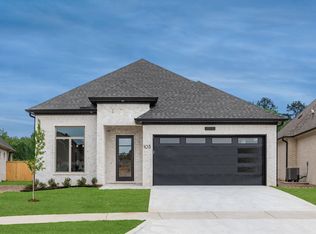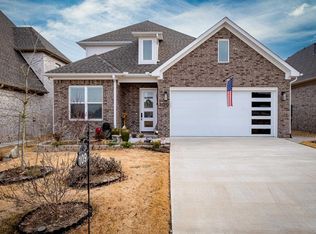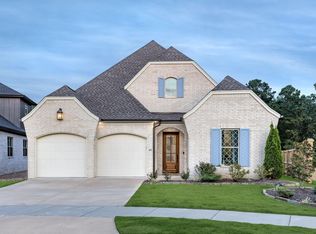Enjoy stunning views of mature trees from your covered back porch and level back yard with this Fletcher Valley new construction offering! This highly sought-after community offers a secluded feel but is only seconds away from all of your favorite WLR shopping & dining options. Enjoy a thoughtful layout that is perfect for entertaining as well as many custom features such as a chef's kitchen with custom cabinetry & on-trend design choices, as well as private primary suite oasis that features a spa-like soaking tub, a separate walk-in shower, and an expansive closet that dreams are made of! Spend the New Year in your new home! This beautiful new build is under construction now in the desirable Fletcher Valley subdivision! Just minutes from the convenient amenities of West Little Rock, and tucked away on a spacious level lot. The back covered porch overlooks gorgeous trees! The spacious kitchen features ample storage space with custom cabinetry, and opens up to the living area. Natural light flood into the dining room, which could double as an office! A long walkway to the primary bedroom provides a private feel. ETA: Sept/Oct '22
This property is off market, which means it's not currently listed for sale or rent on Zillow. This may be different from what's available on other websites or public sources.




