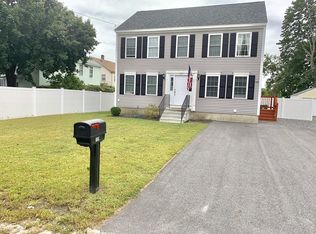Sold for $400,000
$400,000
105 Flagg St, Clinton, MA 01510
3beds
1,056sqft
Single Family Residence
Built in 1920
4,400 Square Feet Lot
$409,900 Zestimate®
$379/sqft
$2,418 Estimated rent
Home value
$409,900
$373,000 - $451,000
$2,418/mo
Zestimate® history
Loading...
Owner options
Explore your selling options
What's special
Welcome Home to this Amazing and Cute Colonial all redone New with pride in 2016, it's like moving into a Customized New Home. The First Floor Offers an Open Concept Plan with an All-White Kitchen with Breakfast Counter Open into a Dining Room and the Living Room. The Second Floor has Three Bedrooms all White Along with a Full Bathroom. The Home is Tucked Back from the Road in Greeley Hill Neighborhood on a nice Flat Lot, a Must see to be Appreciated .
Zillow last checked: 8 hours ago
Listing updated: December 20, 2024 at 03:05pm
Listed by:
Tony Cabral 508-935-5064,
Coldwell Banker Realty - Framingham 508-872-0084,
Tony Cabral 508-935-5064
Bought with:
Jeffrey Brooks
Coldwell Banker Realty - Worcester
Source: MLS PIN,MLS#: 73303492
Facts & features
Interior
Bedrooms & bathrooms
- Bedrooms: 3
- Bathrooms: 2
- Full bathrooms: 2
Primary bedroom
- Features: Bathroom - Full, Closet, Flooring - Wood, Remodeled
- Level: Second
Bedroom 2
- Features: Bathroom - Full, Closet, Flooring - Wood, Remodeled
- Level: Second
Bedroom 3
- Features: Bathroom - Full, Flooring - Wood, Remodeled
- Level: Second
Bathroom 1
- Features: Bathroom - Full, Bathroom - Tiled With Tub & Shower, Closet - Linen, Countertops - Stone/Granite/Solid, Dryer Hookup - Electric, Remodeled, Washer Hookup
- Level: First
Bathroom 2
- Features: Bathroom - Full, Bathroom - Tiled With Shower Stall, Flooring - Wood, Countertops - Stone/Granite/Solid, Remodeled
- Level: Second
Dining room
- Features: Bathroom - Full, Flooring - Hardwood, Open Floorplan, Remodeled
- Level: Main,First
Kitchen
- Features: Bathroom - Full, Flooring - Hardwood, Dining Area, Open Floorplan, Remodeled
- Level: Main,First
Living room
- Features: Bathroom - Full, Flooring - Hardwood, Cable Hookup, Open Floorplan, Remodeled
- Level: Main,First
Heating
- Central, Baseboard, Oil
Cooling
- Heat Pump
Appliances
- Included: Electric Water Heater, Range, Dishwasher, Refrigerator, Washer, Dryer
- Laundry: First Floor, Electric Dryer Hookup, Washer Hookup
Features
- Flooring: Wood, Tile, Hardwood
- Doors: Insulated Doors
- Windows: Insulated Windows
- Basement: Partial,Bulkhead,Concrete,Unfinished
- Has fireplace: No
Interior area
- Total structure area: 1,056
- Total interior livable area: 1,056 sqft
Property
Parking
- Total spaces: 4
- Parking features: Paved Drive, Off Street, Driveway, Paved
- Uncovered spaces: 4
Features
- Exterior features: Professional Landscaping, Fenced Yard, Garden
- Fencing: Fenced
- Waterfront features: Lake/Pond, Beach Ownership(Public)
Lot
- Size: 4,400 sqft
- Features: Level
Details
- Parcel number: M:0077 B:2230 L:0000,3307785
- Zoning: 0
Construction
Type & style
- Home type: SingleFamily
- Architectural style: Colonial
- Property subtype: Single Family Residence
Materials
- Frame
- Foundation: Concrete Perimeter, Stone, Irregular
- Roof: Asphalt/Composition Shingles
Condition
- Year built: 1920
Details
- Warranty included: Yes
Utilities & green energy
- Electric: 220 Volts, 100 Amp Service
- Sewer: Public Sewer
- Water: Public
- Utilities for property: for Electric Range, for Electric Dryer, Washer Hookup
Community & neighborhood
Community
- Community features: Public Transportation, Shopping, Tennis Court(s), Park, Walk/Jog Trails, Stable(s), Golf, Medical Facility, Laundromat, Conservation Area, Highway Access, House of Worship, Public School, Sidewalks
Location
- Region: Clinton
Other
Other facts
- Listing terms: Contract
- Road surface type: Paved
Price history
| Date | Event | Price |
|---|---|---|
| 12/20/2024 | Sold | $400,000+0%$379/sqft |
Source: MLS PIN #73303492 Report a problem | ||
| 10/24/2024 | Contingent | $399,900$379/sqft |
Source: MLS PIN #73303492 Report a problem | ||
| 10/17/2024 | Listed for sale | $399,900+105.1%$379/sqft |
Source: MLS PIN #73303492 Report a problem | ||
| 6/15/2020 | Listing removed | $1,900$2/sqft |
Source: Coldwell Banker Residential Brokerage - Framingham #72657923 Report a problem | ||
| 5/18/2020 | Listed for rent | $1,900+10.1%$2/sqft |
Source: Coldwell Banker Residential Brokerage - Framingham #72657923 Report a problem | ||
Public tax history
| Year | Property taxes | Tax assessment |
|---|---|---|
| 2025 | $4,585 +9.9% | $344,700 +8.5% |
| 2024 | $4,173 +6.9% | $317,600 +8.7% |
| 2023 | $3,905 +0.4% | $292,100 +12% |
Find assessor info on the county website
Neighborhood: 01510
Nearby schools
GreatSchools rating
- 6/10Clinton Elementary SchoolGrades: PK-4Distance: 0.6 mi
- 4/10Clinton Middle SchoolGrades: 5-8Distance: 1.4 mi
- 3/10Clinton Senior High SchoolGrades: PK,9-12Distance: 1.4 mi
Get a cash offer in 3 minutes
Find out how much your home could sell for in as little as 3 minutes with a no-obligation cash offer.
Estimated market value$409,900
Get a cash offer in 3 minutes
Find out how much your home could sell for in as little as 3 minutes with a no-obligation cash offer.
Estimated market value
$409,900
