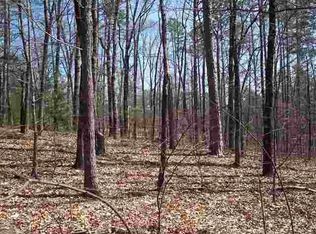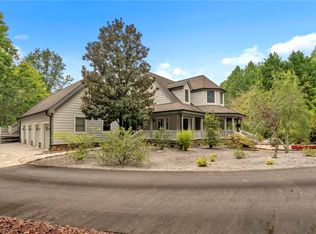Sold for $575,000
$575,000
105 Fish Hawk Rd, Cleveland, SC 29635
4beds
2,600sqft
Single Family Residence, Residential
Built in 2006
2.12 Acres Lot
$618,700 Zestimate®
$221/sqft
$2,147 Estimated rent
Home value
$618,700
$588,000 - $650,000
$2,147/mo
Zestimate® history
Loading...
Owner options
Explore your selling options
What's special
Charming 4 bedroom, 2 bath home on 2 acre lot near Table Rock, Victoria Valley Winery and more! Enjoy the beauty of every season in your own retreat surrounded by mature hardwoods. All one level with great flow, this home is an excellent choice for any buyer. The spacious kitchen is equipped with double ovens and double pantries, as well as a large breakfast area for casual dining! The large dining room is flooded with natural light and is perfect for entertaining or gathering as a family. Both living room and den are ample spaces for relaxing or working from home. There is no shortage of storage with large closets in each bedroom, as well as the bathrooms and laundry room. Laundry is a breeze as it is perfectly situated in the middle of the home and is connected to the master bedroom closet. The master bedroom sits on the back of the house while the other bedrooms face the front. Beyond its beauty, this home offers many updated practicalities such as: all new septic drain fields, newer toilets, walk in master shower, backup generator that serves the whole house, buried propane tank, new water heater (2022), water filtration system, crawl space vapor barrier and dehumidifier, and security system. Make it yours before the peak of this year's leaf season!
Zillow last checked: 8 hours ago
Listing updated: April 05, 2024 at 06:01am
Listed by:
Katina Shirley 864-423-3553,
Griffith Real Estate Advisors
Bought with:
Amie Kazawic
BHHS C.Dan Joyner-Woodruff Rd
Source: Greater Greenville AOR,MLS#: 1506752
Facts & features
Interior
Bedrooms & bathrooms
- Bedrooms: 4
- Bathrooms: 2
- Full bathrooms: 2
- Main level bathrooms: 2
- Main level bedrooms: 4
Primary bedroom
- Area: 285
- Dimensions: 19 x 15
Bedroom 2
- Area: 144
- Dimensions: 12 x 12
Bedroom 3
- Area: 156
- Dimensions: 13 x 12
Bedroom 4
- Area: 180
- Dimensions: 15 x 12
Primary bathroom
- Features: Double Sink, Full Bath, Shower-Separate, Tub-Garden, Walk-In Closet(s), Multiple Closets
- Level: Main
Dining room
- Area: 224
- Dimensions: 16 x 14
Kitchen
- Area: 224
- Dimensions: 16 x 14
Living room
- Area: 342
- Dimensions: 19 x 18
Office
- Area: 204
- Dimensions: 17 x 12
Den
- Area: 204
- Dimensions: 17 x 12
Heating
- Electric
Cooling
- Central Air
Appliances
- Included: Cooktop, Dishwasher, Refrigerator, Double Oven, Microwave, Electric Water Heater, Water Purifier
- Laundry: Sink, 1st Floor, Laundry Room
Features
- Ceiling Fan(s), Walk-In Closet(s), Pantry
- Flooring: Carpet, Wood, Laminate, Vinyl
- Windows: Tilt Out Windows
- Basement: None
- Number of fireplaces: 1
- Fireplace features: Gas Log
Interior area
- Total structure area: 2,600
- Total interior livable area: 2,600 sqft
Property
Parking
- Total spaces: 2
- Parking features: Attached, Yard Door, Parking Pad, Paved
- Attached garage spaces: 2
- Has uncovered spaces: Yes
Features
- Levels: One
- Stories: 1
- Patio & porch: Deck, Patio, Front Porch
- Has spa: Yes
- Spa features: Bath
Lot
- Size: 2.12 Acres
- Dimensions: 2.12 acres
- Features: Wooded, 2 - 5 Acres
- Topography: Level
Details
- Parcel number: 510700256776
- Other equipment: Dehumidifier
Construction
Type & style
- Home type: SingleFamily
- Architectural style: Traditional
- Property subtype: Single Family Residence, Residential
Materials
- Stone, Vinyl Siding
- Foundation: Crawl Space
- Roof: Architectural
Condition
- Year built: 2006
Utilities & green energy
- Sewer: Septic Tank
- Water: Private
Community & neighborhood
Security
- Security features: Security System Owned, Smoke Detector(s)
Community
- Community features: Clubhouse, Tennis Court(s)
Location
- Region: Cleveland
- Subdivision: River Bluff
Price history
| Date | Event | Price |
|---|---|---|
| 4/4/2024 | Sold | $575,000-1.7%$221/sqft |
Source: | ||
| 2/16/2024 | Contingent | $585,000$225/sqft |
Source: | ||
| 10/18/2023 | Price change | $585,000-2.3%$225/sqft |
Source: | ||
| 9/14/2023 | Price change | $599,000-1.4%$230/sqft |
Source: | ||
| 8/25/2023 | Listed for sale | $607,500+63.1%$234/sqft |
Source: | ||
Public tax history
| Year | Property taxes | Tax assessment |
|---|---|---|
| 2024 | $3,911 +152.1% | $14,900 |
| 2023 | $1,551 -1.9% | $14,900 |
| 2022 | $1,581 -69.3% | $14,900 |
Find assessor info on the county website
Neighborhood: 29635
Nearby schools
GreatSchools rating
- 10/10Ambler Elementary SchoolGrades: PK-5Distance: 6.7 mi
- 6/10Pickens Middle SchoolGrades: 6-8Distance: 11.7 mi
- 6/10Pickens High SchoolGrades: 9-12Distance: 10.7 mi
Schools provided by the listing agent
- Elementary: Ambler
- Middle: Pickens
- High: Pickens
Source: Greater Greenville AOR. This data may not be complete. We recommend contacting the local school district to confirm school assignments for this home.
Get a cash offer in 3 minutes
Find out how much your home could sell for in as little as 3 minutes with a no-obligation cash offer.
Estimated market value$618,700
Get a cash offer in 3 minutes
Find out how much your home could sell for in as little as 3 minutes with a no-obligation cash offer.
Estimated market value
$618,700

