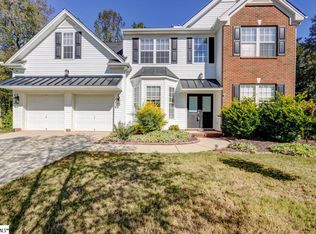Sold for $394,000
$394,000
105 Firelight Ct, Easley, SC 29642
3beds
2,475sqft
Single Family Residence
Built in 2003
-- sqft lot
$405,600 Zestimate®
$159/sqft
$2,269 Estimated rent
Home value
$405,600
$385,000 - $426,000
$2,269/mo
Zestimate® history
Loading...
Owner options
Explore your selling options
What's special
This lovely home in the desirable Edenberry Subdivision is only a short distance to Easley, Downtown Greenville, Powdersville, and Clemson. Walk in to a spacious foyer with an office on the right and the dining room on the left. There is a half bath conveniently located next to the open concept living area featuring a cozy fireplace with gas logs. Upstairs you will find the large Master bedroom with sitting area and large master bath with walk in closet and separate shower, along with two more bedrooms, a full bath in hall and a bonus room that could easily be used as a 4th bedroom. Enjoy the back deck this fall overlooking the nice yard with irrigation system. This well appointed property is just waiting for your family to call it home. This neighborhood also has a community pool, clubhouse and playground.
Zillow last checked: 8 hours ago
Listing updated: October 09, 2024 at 06:50am
Listed by:
Ophelia Davis 864-907-0764,
Brackin Ventures Realty
Bought with:
Amanda Braghirol, 109925
Upstate Experts Realty
Source: WUMLS,MLS#: 20266045 Originating MLS: Western Upstate Association of Realtors
Originating MLS: Western Upstate Association of Realtors
Facts & features
Interior
Bedrooms & bathrooms
- Bedrooms: 3
- Bathrooms: 3
- Full bathrooms: 2
- 1/2 bathrooms: 1
Primary bedroom
- Level: Upper
- Dimensions: 23x22
Bedroom 2
- Level: Upper
- Dimensions: 12x12
Bedroom 3
- Level: Upper
- Dimensions: 12x11
Bonus room
- Level: Upper
- Dimensions: 14x17
Dining room
- Level: Main
- Dimensions: 13x11
Kitchen
- Level: Main
- Dimensions: 19x11
Laundry
- Level: Main
- Dimensions: 6x8
Living room
- Level: Main
- Dimensions: 16x14
Office
- Level: Main
- Dimensions: 11x14
Heating
- Forced Air, Natural Gas
Cooling
- Central Air, Forced Air
Features
- Basement: None
Interior area
- Total structure area: 2,500
- Total interior livable area: 2,475 sqft
- Finished area above ground: 0
- Finished area below ground: 0
Property
Parking
- Total spaces: 2
- Parking features: Attached, Garage
- Attached garage spaces: 2
Features
- Levels: Two
- Stories: 2
Lot
- Features: City Lot, Subdivision
Details
- Parcel number: 503816941136
Construction
Type & style
- Home type: SingleFamily
- Architectural style: Traditional
- Property subtype: Single Family Residence
Materials
- Vinyl Siding
- Foundation: Slab
Condition
- Year built: 2003
Utilities & green energy
- Sewer: Private Sewer
Community & neighborhood
Location
- Region: Easley
- Subdivision: Edenberry
HOA & financial
HOA
- Has HOA: Yes
- HOA fee: $475 annually
Other
Other facts
- Listing agreement: Exclusive Right To Sell
Price history
| Date | Event | Price |
|---|---|---|
| 2/22/2024 | Sold | $394,000-0.7%$159/sqft |
Source: | ||
| 9/26/2023 | Contingent | $396,900$160/sqft |
Source: | ||
| 9/20/2023 | Price change | $396,900-4.4%$160/sqft |
Source: | ||
| 9/6/2023 | Listed for sale | $415,000+53.7%$168/sqft |
Source: | ||
| 12/1/2020 | Sold | $270,000+28.6%$109/sqft |
Source: | ||
Public tax history
| Year | Property taxes | Tax assessment |
|---|---|---|
| 2024 | $3,343 +168.2% | $10,800 |
| 2023 | $1,246 -1.5% | $10,800 |
| 2022 | $1,265 +1.4% | $10,800 |
Find assessor info on the county website
Neighborhood: 29642
Nearby schools
GreatSchools rating
- 4/10Forest Acres Elementary SchoolGrades: PK-5Distance: 2.3 mi
- 4/10Richard H. Gettys Middle SchoolGrades: 6-8Distance: 4.1 mi
- 6/10Easley High SchoolGrades: 9-12Distance: 2.9 mi
Schools provided by the listing agent
- Elementary: Forest Acres El
- Middle: Gettys Middle School
- High: Easley High
Source: WUMLS. This data may not be complete. We recommend contacting the local school district to confirm school assignments for this home.
Get a cash offer in 3 minutes
Find out how much your home could sell for in as little as 3 minutes with a no-obligation cash offer.
Estimated market value$405,600
Get a cash offer in 3 minutes
Find out how much your home could sell for in as little as 3 minutes with a no-obligation cash offer.
Estimated market value
$405,600
