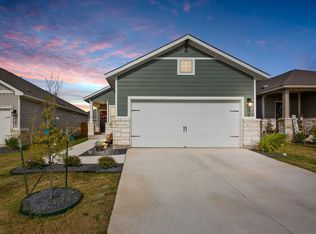Welcome to this well maintained 2018-built home in the highly sought-after Orchard Ridge community. Designed with both style and function in mind, this home features an open-concept layout with wood-look tile flooring in the main living areas, upgraded light fixtures, and plush carpeting in the bedrooms for added comfort. The spacious kitchen is a true standout, offering a large center island, granite countertops, stainless steel appliances, ample cabinetry, and a walk-in pantry. The refrigerator is included, making this a truly move-in ready home. Step outside to a covered patio and generously sized backyard ideal for entertaining or enjoying quiet evenings at home. Situated within walking distance to and backing up to the incredible community amenities, including a resort-style pool, splash pad, fitness center, clubhouse, playgrounds, parks, walking trails, and a community garden. Located in the acclaimed Leander ISD, zoned to Larkspur Elementary, and just minutes from Hwy 29, Hwy 183, shopping, dining, and everyday conveniences. A fantastic opportunity to live in a like-new home in a vibrant, amenity-rich neighborhood. Please note that small pets and a maximum number of 2 is allowed. Please inquire first if medium to big pets.
House for rent
$2,000/mo
105 Fire Wheel Pass, Liberty Hill, TX 78642
3beds
1,720sqft
Price may not include required fees and charges.
Singlefamily
Available now
Cats, dogs OK
Central air, ceiling fan
Hookups laundry
2 Attached garage spaces parking
-- Heating
What's special
Plush carpetingStainless steel appliancesWood-look tile flooringGranite countertopsCovered patioSpacious kitchenLarge center island
- 21 days
- on Zillow |
- -- |
- -- |
Travel times
Looking to buy when your lease ends?
Consider a first-time homebuyer savings account designed to grow your down payment with up to a 6% match & 4.15% APY.
Facts & features
Interior
Bedrooms & bathrooms
- Bedrooms: 3
- Bathrooms: 2
- Full bathrooms: 2
Cooling
- Central Air, Ceiling Fan
Appliances
- Included: Dishwasher, Disposal, Microwave, Range, Refrigerator, WD Hookup
- Laundry: Hookups, Laundry Room, Main Level, Washer Hookup
Features
- Breakfast Bar, Ceiling Fan(s), Granite Counters, Kitchen Island, Multiple Dining Areas, No Interior Steps, Open Floorplan, Primary Bedroom on Main, Recessed Lighting, Soaking Tub, Tray Ceiling(s), WD Hookup, Walk-In Closet(s), Washer Hookup
- Flooring: Carpet, Tile
Interior area
- Total interior livable area: 1,720 sqft
Property
Parking
- Total spaces: 2
- Parking features: Attached, Driveway, Garage, Covered
- Has attached garage: Yes
- Details: Contact manager
Features
- Stories: 1
- Exterior features: Contact manager
Details
- Parcel number: R17W3821A00F014
Construction
Type & style
- Home type: SingleFamily
- Property subtype: SingleFamily
Condition
- Year built: 2018
Community & HOA
Community
- Features: Clubhouse, Fitness Center, Playground
HOA
- Amenities included: Fitness Center
Location
- Region: Liberty Hill
Financial & listing details
- Lease term: 12 Months
Price history
| Date | Event | Price |
|---|---|---|
| 6/7/2025 | Listed for rent | $2,000$1/sqft |
Source: Unlock MLS #5967682 | ||
| 4/30/2023 | Listing removed | -- |
Source: Zillow Rentals | ||
| 3/11/2023 | Listed for rent | $2,000$1/sqft |
Source: Zillow Rentals | ||
| 7/30/2021 | Sold | -- |
Source: | ||
| 6/30/2021 | Pending sale | $439,000$255/sqft |
Source: | ||
![[object Object]](https://photos.zillowstatic.com/fp/a6ce7fc4c0d0c6f3b6ce8857901ad1cc-p_i.jpg)
