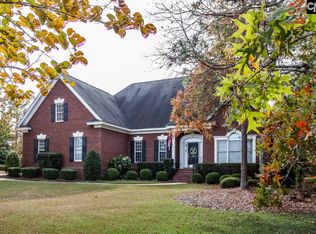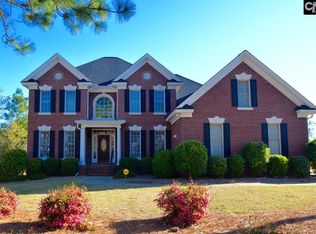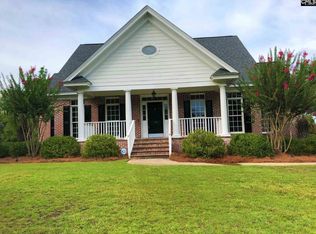This is a beautiful 4 bedroom, 3 ½ bathroom house situated on nearly half an acre of land with many flowering plants in Woodcreek Farms. The living room and foyer both have ceilings soaring to the second floor, where wide balconies peer down. Off of the foyer is a gorgeous office/formal living area, with two windows that provide natural light and a view of the lush landscaping outside. Also off the foyer is the expansive formal dining room with heavy molding. The large family room contains a gas fireplace, as well as two doors to the back deck. The spacious master bedroom has a large bathroom with separate closets for the man and woman of the house. This house has an attached two-car garage with a large workshop space and plenty of room for bikes. The tiled area by the door to the garage is extremely easy to clean on muddy days, and the half bath, laundry room, and breakfast room all lead off of it. The laundry room has a deep sink - the right size for cleaning paintbrushes or pets - and more cabinetry above the appliances and sink. The breakfast room has more than enough room for a table suitable for six. A bar serves as a divider between the eating area and kitchen, but the rooms appear to be one and flow into the family room. The kitchen has a huge amount of cabinet space and transitions easily into both the dining and breakfast rooms, making it perfect for parties. The gleaming hardwood floors throughout the main living areas downstairs have recently been refinished. Upstairs there are three bedrooms and a bonus room, all with generous walk-in closets. The first bedroom has its own private bathroom. The second bedroom has a door to a bathroom that is shared with the third bedroom via a door in the hallway. This third bathroom has a divided shower room for additional privacy. The attic contains ample room for any seasonal decorations and boxes of infrequently used items, and can be walked into through a door in the first bedroom’s closet or via a pull-down ladder in the bonus room. All of the televisions have been hardwired with internet for seamless web browsing. New HVAC downstairs in 2015, upstairs in 2013. Call or text Missy (803) 699-4678 for more details, or email diss2002@hotmail.com. Willing to pay 3% to buyer's agent.
This property is off market, which means it's not currently listed for sale or rent on Zillow. This may be different from what's available on other websites or public sources.


