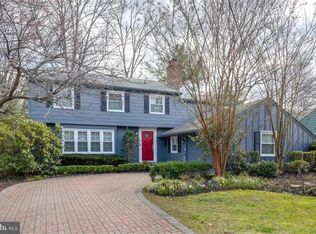Welcome to the Bradford Model 4 bedroom, 2.5 bath home in coveted Barclay Farms. The original owner has lovingly taken great care of this beautiful home. This is a corner lot adjacent to a cul de sac, where the children spent time riding bikes and having fun. Walk into the foyer of this traditional home to see a cozy family room straight ahead with a brick wood burning fireplace and extended year round sun room that brings in lots of light through the Pella windows and features a wet bar for easy entertaining. To the right of the foyer, is a formal living room where you can entertain your guests which easily flows into the formal dining room. Both of these rooms have original hardwood under the carpet. Nestled between the family room and dining room, is an eat in kitchen that has a bay window that looks out to the wonderfully maintained landscape. Also, on the first floor is a powder room and walk in laundry room that has plenty of storage. Off the family room is a full basement that has provided years of room for the children to play and a work room in the back for storage or tinkering. The two car garage leads into the first floor. Upstairs has the four large sized bedrooms, all with beautifully refinished hardwood floors. A hall bath has double sinks, and a tub for babies or shower for older children. The primary bedroom has a full bath and two closets. There is a walk in attic for plenty of storage. It also can be converted into another bedroom with an additional bath. The yard has a nice landscape and hardscape to enjoy the private back yard. This home has many years of memories for this family who are ready to pass along for the next family to make more. Come see it! You'll be happy that you did. HIGHEST AND BEST DUE ON WEDNESDAY, AUGUST 24TH AT 6 PM. THANK YOU 2022-08-30
This property is off market, which means it's not currently listed for sale or rent on Zillow. This may be different from what's available on other websites or public sources.
