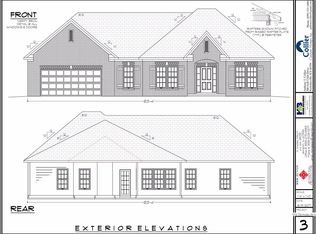Do not miss this fantastic opportunity to own a beautifully appointed ranch style home on a walk out basement with over an acre of beautiful land. Conveniently located in Georgetown this home has something for everyone. The oversized garage offers plenty of space for oversized vehicles. As soon as you enter the home you immediately appreciate the spacious open concept living and tall ceilings which look over the private lot. The split floor plan offers plenty of privacy with master bedroom on opposite wing from the guest rooms. The large master features stunning views from the back of the home and a private ensuite bath with drop in soaker tub, separate shower and walk in closets. The large unfinished basement is the perfect place to add square footage, an additional bedroom or to capitalize on the rough in full bathroom. Call today for a private showing!
This property is off market, which means it's not currently listed for sale or rent on Zillow. This may be different from what's available on other websites or public sources.

