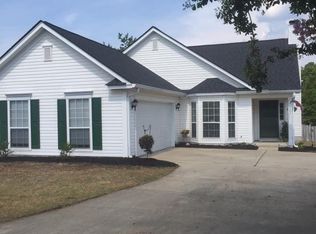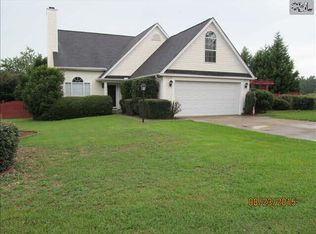Desirable Creekside Farm in Lexington 1 Schools!! BRAND NEW WINDOWS throughout entire home. Brand new ceiling fans in every room, Brand new foyer lighting. A Great floor plan that offers LR w/Gas Fireplace, Beautiful Entry Light & Soaring High Ceilings. Formal DR w/Tray Ceiling. You have a view to the Community Pool, Cabana & Pond from both the DR & Kitchen. The Eat In Kitchen offers Bay Window, New Refrigerator, New Dishwasher, NEW Microwave over the NEW CONVECTION Stove & Pantry. New solid surface counters, tile wall backsplash, new deep sink, new faucet, track lighting above sink. New LVT flooring throughout first floor, 1/2 Bath with Brand New Sink/Cabinet/Faucet, Laundry Room. The MBR is on the main floor, Freshly Painted and has Brand New Wood/Laminate Flooring. Master bedroom has a Remodeled Ext Large Tile Shower, Garden Tub, New Double Vanity, Faucets & Lighting and Freshly painted. Walk in closet. Upstairs offers 3 Large Bedrooms! One BR is Extra Large with a sitting Area/Office, The Frog W/Closet, The Other bedroom has lots of Closet Space. The Home Offers a New Roof, Tankless W/H, HVAC is 5 yrs old. Freshly Painted Thru Out, Convenient to Shopping, Restaurants & Great Schools! You Must See Today, It Will Not Last Long!!!
This property is off market, which means it's not currently listed for sale or rent on Zillow. This may be different from what's available on other websites or public sources.

