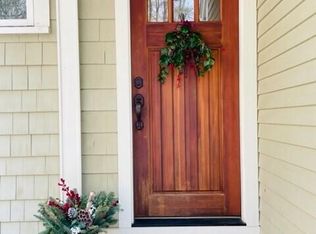Closed
Listed by:
Mindy Marcouillier,
Great Island Realty LLC 603-433-3350
Bought with: East Key Realty
$820,000
105 Fall Mill Road, York, ME 03909
4beds
4,165sqft
Single Family Residence
Built in 2000
3.42 Acres Lot
$819,800 Zestimate®
$197/sqft
$4,342 Estimated rent
Home value
$819,800
$738,000 - $910,000
$4,342/mo
Zestimate® history
Loading...
Owner options
Explore your selling options
What's special
Welcome to your dream home! This beautifully maintained, open-concept 4-bedroom, 3.5-bath, colonial, with brand new beautiful inlaw suite, offers the perfect combination of space, comfort, and modern amenities. The heart of the home is the bright and open kitchen, featuring sleek granite countertops, ample storage, and updated appliances – ideal for both everyday cooking and entertaining guests. The expansive family room provides a comfortable gathering space for the whole family, while the front living room offers a cozy retreat for quiet relaxation. Upstairs, you'll find four generously sized bedrooms, a conveniently located laundry room, and two full bathrooms, including a master suite with a walk-in closet. The finished basement boasts a brand-new in-law suite complete with a kitchenette, perfect for extended family or guests. Outside, the oversized shed offers plenty of storage space. Peace of mind comes standard with a standby generator and all new Anderson Windows (2023). Situated on a sprawling 3.4-acre lot, this property offers comfort and some privacy while remaining conveniently located near major commuter routes, shopping, and the beautiful local beaches. Enjoy the convenience of walking to a recreational park, playground, and the town ice skating rink. Don't miss the opportunity to make this exceptional property your own!
Zillow last checked: 8 hours ago
Listing updated: July 30, 2025 at 08:53am
Listed by:
Mindy Marcouillier,
Great Island Realty LLC 603-433-3350
Bought with:
Theresa Martens
East Key Realty
Source: PrimeMLS,MLS#: 5042001
Facts & features
Interior
Bedrooms & bathrooms
- Bedrooms: 4
- Bathrooms: 4
- Full bathrooms: 2
- 3/4 bathrooms: 1
- 1/2 bathrooms: 1
Heating
- Baseboard, Hot Water
Cooling
- None
Appliances
- Included: Dishwasher, Microwave, Refrigerator, Gas Stove, Tank Water Heater
- Laundry: 2nd Floor Laundry, In Basement
Features
- In-Law/Accessory Dwelling, In-Law Suite, Primary BR w/ BA, Soaking Tub, Walk-In Closet(s)
- Flooring: Carpet, Ceramic Tile, Hardwood, Vinyl Plank
- Windows: ENERGY STAR Qualified Windows
- Basement: Climate Controlled,Finished,Interior Stairs,Walkout,Exterior Entry,Interior Entry
- Attic: Pull Down Stairs
Interior area
- Total structure area: 4,577
- Total interior livable area: 4,165 sqft
- Finished area above ground: 3,092
- Finished area below ground: 1,073
Property
Parking
- Total spaces: 2
- Parking features: Paved
- Garage spaces: 2
Features
- Levels: Two
- Stories: 2
- Exterior features: Deck, Garden
- Has spa: Yes
- Spa features: Bath
- Fencing: Partial
- Frontage length: Road frontage: 201
Lot
- Size: 3.42 Acres
- Features: Landscaped
Details
- Parcel number: YORKM0090B0084V
- Zoning description: G2
- Other equipment: Standby Generator
Construction
Type & style
- Home type: SingleFamily
- Architectural style: Colonial
- Property subtype: Single Family Residence
Materials
- Wood Frame
- Foundation: Concrete
- Roof: Asphalt Shingle
Condition
- New construction: No
- Year built: 2000
Utilities & green energy
- Electric: 200+ Amp Service, Generator
- Sewer: Private Sewer, Septic Tank
- Utilities for property: Cable Available, Propane, Fiber Optic Internt Avail
Community & neighborhood
Security
- Security features: Hardwired Smoke Detector
Location
- Region: York
Other
Other facts
- Road surface type: Paved
Price history
| Date | Event | Price |
|---|---|---|
| 7/30/2025 | Sold | $820,000-3.4%$197/sqft |
Source: | ||
| 7/30/2025 | Pending sale | $849,000$204/sqft |
Source: | ||
| 6/17/2025 | Contingent | $849,000$204/sqft |
Source: | ||
| 5/30/2025 | Price change | $849,000-5.6%$204/sqft |
Source: | ||
| 5/20/2025 | Listed for sale | $899,000+35.2%$216/sqft |
Source: | ||
Public tax history
| Year | Property taxes | Tax assessment |
|---|---|---|
| 2024 | $6,002 +8% | $714,500 +8.7% |
| 2023 | $5,556 -1% | $657,500 +0.2% |
| 2022 | $5,612 +3.1% | $656,400 +20% |
Find assessor info on the county website
Neighborhood: 03909
Nearby schools
GreatSchools rating
- 9/10York Middle SchoolGrades: 5-8Distance: 1.5 mi
- 8/10York High SchoolGrades: 9-12Distance: 2.5 mi
- NAVillage Elementary School-YorkGrades: K-1Distance: 1.6 mi
Schools provided by the listing agent
- District: York Central School District
Source: PrimeMLS. This data may not be complete. We recommend contacting the local school district to confirm school assignments for this home.
Get pre-qualified for a loan
At Zillow Home Loans, we can pre-qualify you in as little as 5 minutes with no impact to your credit score.An equal housing lender. NMLS #10287.
Sell with ease on Zillow
Get a Zillow Showcase℠ listing at no additional cost and you could sell for —faster.
$819,800
2% more+$16,396
With Zillow Showcase(estimated)$836,196
