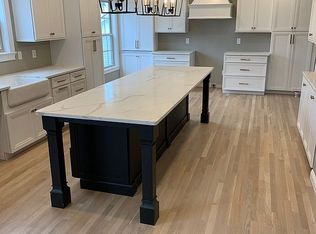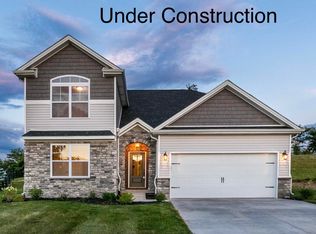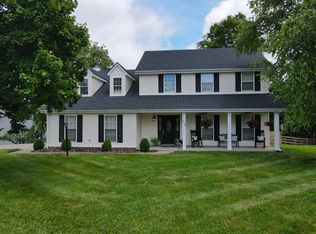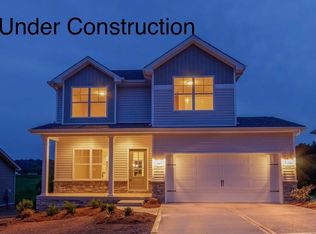Sold for $495,000 on 08/16/23
$495,000
105 Falcon Ct, Georgetown, KY 40324
5beds
3,656sqft
Single Family Residence
Built in 2003
0.4 Acres Lot
$519,800 Zestimate®
$135/sqft
$2,798 Estimated rent
Home value
$519,800
$494,000 - $546,000
$2,798/mo
Zestimate® history
Loading...
Owner options
Explore your selling options
What's special
Ready to call home, situated in a quiet cul-de-sac overlooking the woods in the highly desired Mallard Point. As you enter, the open concept and natural light with invite you into the vaulted great room with floor to ceiling stack stone fireplace and built in bookshelves. The heart of this home is the gorgeous kitchen updated with Decora custom cabinets and white quartz countertops and huge island! Relax in the sunroom adjacent to the kitchen with a view of the woods. The great views continue in the formal dining room. This home was designed for entertaining. The first floor primary suite is a true oasis, with walk in tiled shower, freestanding soaking tub, heated tiles and towel warmer. Large utility room finished out the main floor. You will find three large guest bedrooms and a full bathroom upstairs. The walkout basement is finished with vinyl plank flooring, additional bedroom and kitchenette, perfect for multi-generational or additional flex. An unfinished storage area with walkout double doors is perfect for lawn equipment. The exterior features a large deck and patio. Newer roof and HVAC. Mallard Point offers lake access and great fishing to residence. Call to view today!
Zillow last checked: 8 hours ago
Listing updated: August 28, 2025 at 11:55am
Listed by:
Kristine Cassata 502-542-1387,
Indigo & Co
Bought with:
Tara Stivers, 218258
Indigo & Co
Source: Imagine MLS,MLS#: 23012342
Facts & features
Interior
Bedrooms & bathrooms
- Bedrooms: 5
- Bathrooms: 4
- Full bathrooms: 3
- 1/2 bathrooms: 1
Primary bedroom
- Level: First
Bedroom 1
- Level: Second
Bedroom 2
- Level: Second
Bedroom 3
- Level: Second
Bedroom 4
- Level: Lower
Bathroom 1
- Description: Full Bath
- Level: First
Bathroom 2
- Description: Full Bath
- Level: Second
Bathroom 3
- Description: Full Bath
- Level: Lower
Bathroom 4
- Description: Half Bath
- Level: First
Bonus room
- Level: Second
Den
- Level: First
Dining room
- Level: First
Dining room
- Level: First
Family room
- Level: First
Family room
- Level: First
Foyer
- Level: First
Foyer
- Level: First
Kitchen
- Level: First
Living room
- Level: First
Living room
- Level: First
Office
- Level: Lower
Other
- Level: Lower
Other
- Level: Lower
Recreation room
- Level: Lower
Recreation room
- Level: Lower
Recreation room
- Level: Lower
Utility room
- Level: First
Heating
- Electric, Heat Pump
Cooling
- Electric, Heat Pump
Appliances
- Included: Dishwasher, Microwave, Refrigerator, Range
- Laundry: Electric Dryer Hookup, Washer Hookup
Features
- Breakfast Bar, Entrance Foyer, Eat-in Kitchen, Master Downstairs, Walk-In Closet(s), Ceiling Fan(s)
- Flooring: Carpet, Hardwood, Tile, Vinyl
- Windows: Insulated Windows, Skylight(s), Blinds
- Basement: Full,Partially Finished,Walk-Out Access
- Has fireplace: Yes
- Fireplace features: Family Room
Interior area
- Total structure area: 3,656
- Total interior livable area: 3,656 sqft
- Finished area above ground: 2,556
- Finished area below ground: 1,100
Property
Parking
- Total spaces: 2
- Parking features: Attached Garage, Driveway, Garage Faces Side
- Garage spaces: 2
- Has uncovered spaces: Yes
Features
- Levels: One and One Half
- Patio & porch: Deck, Patio
- Has view: Yes
- View description: Trees/Woods, Neighborhood, Lake
- Has water view: Yes
- Water view: Lake
Lot
- Size: 0.40 Acres
Details
- Parcel number: 13100248.000
Construction
Type & style
- Home type: SingleFamily
- Architectural style: Colonial
- Property subtype: Single Family Residence
Materials
- Brick Veneer, Vinyl Siding
- Foundation: Concrete Perimeter
- Roof: Dimensional Style,Shingle
Condition
- New construction: No
- Year built: 2003
Utilities & green energy
- Sewer: Public Sewer
- Water: Public
Community & neighborhood
Community
- Community features: Park, Tennis Court(s)
Location
- Region: Georgetown
- Subdivision: Mallard Point
HOA & financial
HOA
- HOA fee: $180 quarterly
- Amenities included: Recreation Facilities
- Services included: Snow Removal, Maintenance Grounds
Price history
| Date | Event | Price |
|---|---|---|
| 8/16/2023 | Sold | $495,000-0.8%$135/sqft |
Source: | ||
| 7/15/2023 | Contingent | $499,000$136/sqft |
Source: | ||
| 7/7/2023 | Price change | $499,000-2%$136/sqft |
Source: | ||
| 7/1/2023 | Listed for sale | $509,000+2%$139/sqft |
Source: | ||
| 9/9/2022 | Sold | $499,000-3.1%$136/sqft |
Source: | ||
Public tax history
| Year | Property taxes | Tax assessment |
|---|---|---|
| 2022 | $3,080 -1.1% | $355,000 |
| 2021 | $3,113 +1054.5% | $355,000 +31.6% |
| 2017 | $270 -87.5% | $269,682 |
Find assessor info on the county website
Neighborhood: 40324
Nearby schools
GreatSchools rating
- 7/10Northern Elementary SchoolGrades: K-5Distance: 0.9 mi
- 8/10Scott County Middle SchoolGrades: 6-8Distance: 6.3 mi
- 6/10Scott County High SchoolGrades: 9-12Distance: 6.2 mi
Schools provided by the listing agent
- Elementary: Northern
- Middle: Scott Co
- High: Scott Co
Source: Imagine MLS. This data may not be complete. We recommend contacting the local school district to confirm school assignments for this home.

Get pre-qualified for a loan
At Zillow Home Loans, we can pre-qualify you in as little as 5 minutes with no impact to your credit score.An equal housing lender. NMLS #10287.



