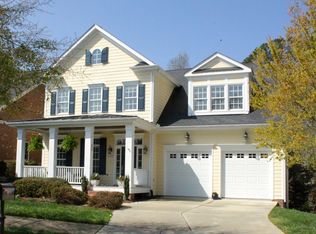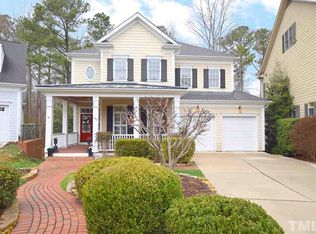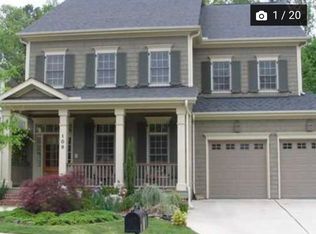Beautifully appointed home ~ elaborate millwork, upgraded cabinetry/built-ins, main level master suite with his/hers dressing areas, main level study, gracious dining room, kitchen to delight the chef! Spacious FR w/gas log FP & built-in cabinetry. Second level BR's with baths en suite, bonus room with walk-in closet can serve as 4th bedroom. Unf walk-up attic & huge unf daylight basement = loads of opportunity to expand! Woods & golf course to rear. Walk to pool, village center, elementary, CHCC & more!
This property is off market, which means it's not currently listed for sale or rent on Zillow. This may be different from what's available on other websites or public sources.


