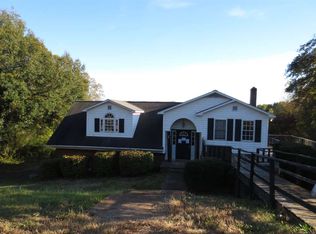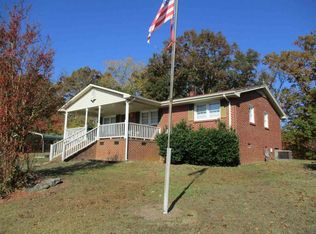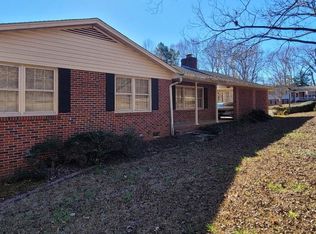Sold for $250,000
$250,000
105 Fairforest Hts, Buffalo, SC 29321
3beds
2,780sqft
SingleFamily
Built in 1972
0.87 Acres Lot
$251,000 Zestimate®
$90/sqft
$2,000 Estimated rent
Home value
$251,000
Estimated sales range
Not available
$2,000/mo
Zestimate® history
Loading...
Owner options
Explore your selling options
What's special
Come and enjoy the privacy this large home has to offer. This home has been Loved and Well cared for. As you walk in to either entryway you will be welcomed by the stunning kitchen with granite counters and gas stove that is adjacent to the Dining room perfect for entertaining lots of your friends and/or family. TV time in the living room on the left or the lower level living room/Den both that have walk outs to the backyard. This home is ready for new owners to enjoy! Large slightly slopped lot with an attached garage AND a detached carport for all your outside toys. Roof replaced in 2012, and HVAC replaced in 2014 per sellers
Facts & features
Interior
Bedrooms & bathrooms
- Bedrooms: 3
- Bathrooms: 3
- Full bathrooms: 2
- 1/2 bathrooms: 1
Heating
- Forced air, Gas
Cooling
- Central
Appliances
- Included: Dryer, Microwave, Refrigerator, Washer
Features
- Fireplace, Smoke Detector, Gas Logs, Attic Stairs-Disappearing, Window Trmnts-Some Remain, Countertops-Solid Surface
- Flooring: Carpet, Laminate
- Basement: Walkout, Finished - Completely
- Has fireplace: Yes
Interior area
- Total interior livable area: 2,780 sqft
Property
Parking
- Parking features: Garage - Attached
Features
- Exterior features: Vinyl, Brick
Lot
- Size: 0.87 Acres
Details
- Parcel number: 0710000045000
Construction
Type & style
- Home type: SingleFamily
Condition
- Year built: 1972
Utilities & green energy
- Sewer: Septic Tank
Community & neighborhood
Location
- Region: Buffalo
Other
Other facts
- Class: RESIDENTIAL
- School District: 8 (Outside Co)
- Approx Acreage Range: < 1
- Sale/Rent: For Sale
- APPLIANCES: Dryer, Refrigerator, Washer, Microwave, Oven - Gas
- COOLING SYSTEM: Central Forced
- EXTERIOR: Vinyl Siding, Brick Veneer
- EXTERIOR FEATURES: Porch-Front, Patio, Windows - Tilt Out
- FLOORS: Carpet, Laminate Flooring
- HEAT SYSTEM: Forced Warm Air
- WATER: Private Water
- Garage/Carport: Attached, Garage
- Lot Description: Sloped, Corner
- INTERIOR FEATURES: Fireplace, Smoke Detector, Gas Logs, Attic Stairs-Disappearing, Window Trmnts-Some Remain, Countertops-Solid Surface
- SEWER: Septic Tank
- FOUNDATION: Basement, Crawl Space/Slab
- COOLING FUEL: Electricity
- STORAGE SPACE: Garage
- DRIVEWAY: Paved-Concrete
- Area: Union County
- BASEMENT: Walkout, Finished - Completely
- ROOF: Architectural
- # of Stories: Tri-Level
- STYLE: Tri-Level
- SqFt Range: 2600-2799
- HEATING FUEL TYPE: Gas - Natural
- MASTER BEDROOM FEATURES: Bath - Full
- Approximate Age: 31-50
- Status: Cont on House Sale
Price history
| Date | Event | Price |
|---|---|---|
| 8/18/2025 | Sold | $250,000-10.7%$90/sqft |
Source: Public Record Report a problem | ||
| 11/2/2022 | Listing removed | -- |
Source: | ||
| 10/13/2022 | Listed for sale | $280,000-6.4%$101/sqft |
Source: | ||
| 10/12/2022 | Listing removed | -- |
Source: | ||
| 8/18/2022 | Listed for sale | $299,000+88.1%$108/sqft |
Source: | ||
Public tax history
| Year | Property taxes | Tax assessment |
|---|---|---|
| 2024 | $899 | $5,030 |
| 2023 | $899 | $5,030 |
| 2022 | -- | $5,030 |
Find assessor info on the county website
Neighborhood: 29321
Nearby schools
GreatSchools rating
- 1/10Buffalo Elementary SchoolGrades: PK-5Distance: 3.2 mi
- 5/10Sims Middle SchoolGrades: 6-8Distance: 6.6 mi
- 3/10Union County High SchoolGrades: 9-12Distance: 6.5 mi
Schools provided by the listing agent
- District: 8 (Outside Co)
Source: The MLS. This data may not be complete. We recommend contacting the local school district to confirm school assignments for this home.

Get pre-qualified for a loan
At Zillow Home Loans, we can pre-qualify you in as little as 5 minutes with no impact to your credit score.An equal housing lender. NMLS #10287.


