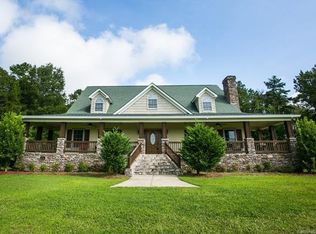Beautiful Estate perfect for Horse Farm! HW Flrs with open plan, Master on the main level. House has breathtaking views. The prop has Barn with an apt.listed as 2nd Liv. Qtrs. The prop. has 2nd Bldg/Workshop currently used for office. Prop. is priced to sell! The owner is in Bankruptcy, but they have the right to negotiate a contract w/in reason. Contract once signed will take up to 25 days for apprl thru courts. Don't miss this once in a lifetime opportunity. Mobile Home does not convey.
This property is off market, which means it's not currently listed for sale or rent on Zillow. This may be different from what's available on other websites or public sources.
