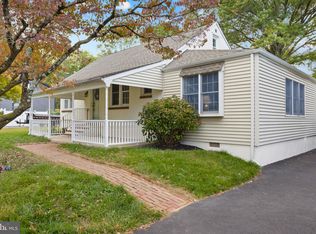Sold for $350,000
$350,000
105 Endfield Rd, Feasterville Trevose, PA 19053
3beds
1,482sqft
Single Family Residence
Built in 1978
0.28 Acres Lot
$353,800 Zestimate®
$236/sqft
$2,798 Estimated rent
Home value
$353,800
$329,000 - $379,000
$2,798/mo
Zestimate® history
Loading...
Owner options
Explore your selling options
What's special
Welcome to 105 E Endfield Rd, a timeless beauty nestled on a picturesque corner lot. As you step inside the home, you are immediately greeted by the inviting ambiance of a beautiful wood fireplace. This stunning focal point not only enhances the room's aesthetic but also provides a cozy spot for gatherings during colder months. Moving into the open dining room and kitchen, you'll find a seamless flow that is perfect for entertaining. The space is accentuated by wood beams on the ceiling, adding a rustic yet sophisticated touch. The dining area is spacious enough to host family dinners or intimate gatherings, while the kitchen is equipped with modern appliances. The French doors off of the dining room lead you seamlessly to a large, expansive deck that serves as an extension of the indoor living space. This deck is ideal for hosting summer barbecues, outdoor dinners, or simply enjoying a morning coffee while taking in the fresh air. The deck overlooks a vast, open backyard, offering ample space for gardening, play, or relaxation. The first floor is complete with a spacious primary bedroom which has a ensuite bathroom. The upper level includes 2 additional bedrooms and another full bath. Property is being sold as is. Sellers will not do any repairs but will do the Sewer Lateral Inspection required by the township. Note: Sellers continue to repair items like the damaged siding, replacement of the Master bedroom window and some other items. Schedule your showing today!
Zillow last checked: 8 hours ago
Listing updated: September 15, 2025 at 07:59am
Listed by:
Bill Milano 610-357-5383,
RE/MAX Classic
Bought with:
Vasyl Maksymiuk, RS355328
Keller Williams Real Estate-Langhorne
Source: Bright MLS,MLS#: PABU2101318
Facts & features
Interior
Bedrooms & bathrooms
- Bedrooms: 3
- Bathrooms: 2
- Full bathrooms: 2
- Main level bathrooms: 2
- Main level bedrooms: 3
Basement
- Area: 0
Heating
- Hot Water, Oil
Cooling
- Wall Unit(s)
Appliances
- Included: Electric Water Heater
- Laundry: In Basement
Features
- Basement: Full
- Number of fireplaces: 1
- Fireplace features: Wood Burning
Interior area
- Total structure area: 1,482
- Total interior livable area: 1,482 sqft
- Finished area above ground: 1,482
- Finished area below ground: 0
Property
Parking
- Parking features: On Street, Driveway
- Has uncovered spaces: Yes
Accessibility
- Accessibility features: None
Features
- Levels: Two
- Stories: 2
- Patio & porch: Patio
- Pool features: None
Lot
- Size: 0.28 Acres
- Dimensions: 86.00 x 140.00
Details
- Additional structures: Above Grade, Below Grade
- Parcel number: 21020027
- Zoning: R2
- Special conditions: Standard
Construction
Type & style
- Home type: SingleFamily
- Architectural style: Cape Cod
- Property subtype: Single Family Residence
Materials
- Vinyl Siding, Brick
- Foundation: Brick/Mortar
- Roof: Pitched,Shingle
Condition
- New construction: No
- Year built: 1978
Utilities & green energy
- Electric: 100 Amp Service, Circuit Breakers
- Sewer: Public Sewer
- Water: Public
Community & neighborhood
Location
- Region: Feasterville Trevose
- Subdivision: Bridgetown Knoll
- Municipality: LOWER SOUTHAMPTON TWP
Other
Other facts
- Listing agreement: Exclusive Agency
- Listing terms: Cash,Conventional,FHA,VA Loan
- Ownership: Fee Simple
Price history
| Date | Event | Price |
|---|---|---|
| 9/12/2025 | Sold | $350,000$236/sqft |
Source: | ||
| 7/31/2025 | Pending sale | $350,000$236/sqft |
Source: | ||
| 7/25/2025 | Listed for sale | $350,000$236/sqft |
Source: | ||
Public tax history
Tax history is unavailable.
Neighborhood: 19053
Nearby schools
GreatSchools rating
- 5/10Poquessing Middle SchoolGrades: 5-8Distance: 0.9 mi
- 8/10Neshaminy High SchoolGrades: 9-12Distance: 1.9 mi
Schools provided by the listing agent
- High: Neshaminy
- District: Neshaminy
Source: Bright MLS. This data may not be complete. We recommend contacting the local school district to confirm school assignments for this home.
Get a cash offer in 3 minutes
Find out how much your home could sell for in as little as 3 minutes with a no-obligation cash offer.
Estimated market value$353,800
Get a cash offer in 3 minutes
Find out how much your home could sell for in as little as 3 minutes with a no-obligation cash offer.
Estimated market value
$353,800
