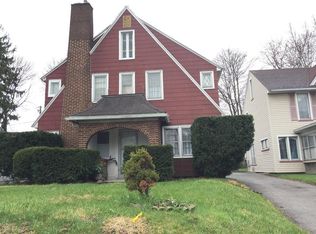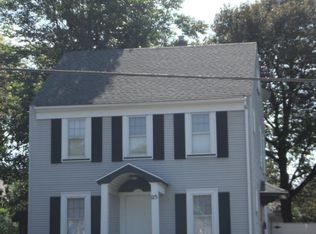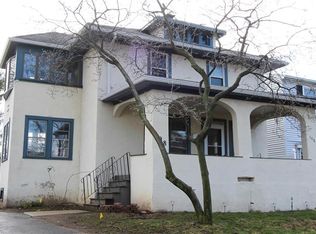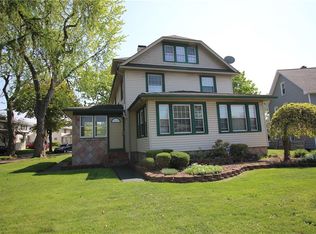BUY THIS AMAZING CRAFTSMAN COLONIAL! This home has been renovated with a true designer's eye to create warm, inviting and interesting spaces. This home is very large at 1,800 sq. ft with 3 bedrooms and 1 ½ bathrooms. You get a well laid out cook's kitchen, a lovely dining room that overlooks the patio, an inviting family room with fireplace, and a front porch perfect for enjoying a summer afternoon. The bedrooms are HUGE and the master is a true retreat. In this market a home like this will not last- do not wait!
This property is off market, which means it's not currently listed for sale or rent on Zillow. This may be different from what's available on other websites or public sources.



