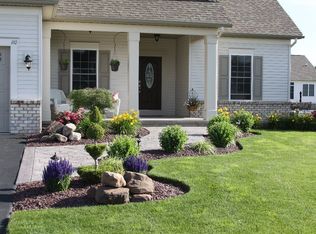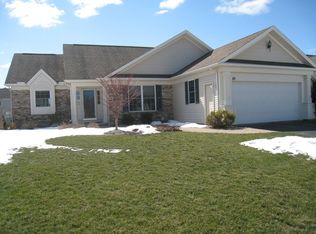Until NY executive order is lifted, only virtual showings may be scheduled. There is a Matterport tour available by appointment. Offers will be presented at 9:00 AM on May 23. For the purpose of organizing the offers please submit offers no later than 8:00 AM on May 23. This is a wonderful home...the property boasts a sunlit great room, first floor office (could be a 4th bedroom), first floor laundry, formal dining rm. currently used as a den, spa styled master bath with deep tub and large shower and generous master bedroom. That is just the beginning..The property boasts a stunning heated in ground salt water pool and an expansive custom deck. All topped off by a beautifully landscaped yard. It is a winner!!
This property is off market, which means it's not currently listed for sale or rent on Zillow. This may be different from what's available on other websites or public sources.

