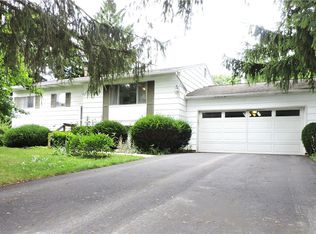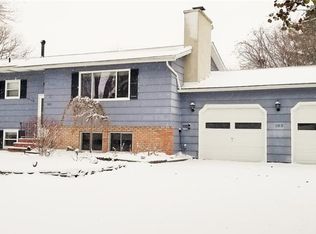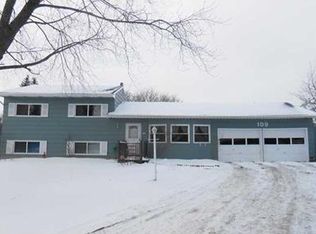Closed
$235,000
105 Emerald Cir, Rochester, NY 14623
4beds
2,249sqft
Single Family Residence
Built in 1964
0.25 Acres Lot
$292,200 Zestimate®
$104/sqft
$2,544 Estimated rent
Maximize your home sale
Get more eyes on your listing so you can sell faster and for more.
Home value
$292,200
$275,000 - $313,000
$2,544/mo
Zestimate® history
Loading...
Owner options
Explore your selling options
What's special
VERY SPACIOUS 4 bedroom, 2 full baths on a quiet cul-de-sac backing to a greenbelt that is maintained by the town. Modern kitchen with center island breakfast bar, huge pantry, skylight and more. Hardwood floors, huge family room, formal dining room with built ins. A lot of replaced windows, oversized 2 car garage, central air. Could be a great in law situation with 2 bedrooms and a full bath on each floor. Professionally waterproofed lower level. Greenlight is coming to the neighborhood per owner. Delayed Negotiations 3/6/2023 @ 2:30
Zillow last checked: 8 hours ago
Listing updated: April 26, 2023 at 05:40am
Listed by:
Richard L. Leasure 585-729-2500,
Howard Hanna
Bought with:
Mesut Vardar, 35VA1167994
Vardar Mesut
Source: NYSAMLSs,MLS#: R1457555 Originating MLS: Rochester
Originating MLS: Rochester
Facts & features
Interior
Bedrooms & bathrooms
- Bedrooms: 4
- Bathrooms: 2
- Full bathrooms: 2
- Main level bathrooms: 1
- Main level bedrooms: 2
Heating
- Gas, Forced Air
Cooling
- Central Air
Appliances
- Included: Dryer, Dishwasher, Electric Oven, Electric Range, Disposal, Gas Water Heater, Microwave, Refrigerator, Washer
- Laundry: In Basement
Features
- Breakfast Bar, Ceiling Fan(s), Separate/Formal Dining Room, Eat-in Kitchen, Home Office, Kitchen Island, Pantry, See Remarks, Sliding Glass Door(s), Skylights, Bedroom on Main Level, In-Law Floorplan
- Flooring: Carpet, Hardwood, Varies
- Doors: Sliding Doors
- Windows: Skylight(s), Thermal Windows
- Basement: Finished,Sump Pump
- Has fireplace: No
Interior area
- Total structure area: 2,249
- Total interior livable area: 2,249 sqft
Property
Parking
- Total spaces: 2.5
- Parking features: Attached, Electricity, Garage, Driveway, Garage Door Opener
- Attached garage spaces: 2.5
Features
- Levels: Two
- Stories: 2
- Patio & porch: Deck
- Exterior features: Awning(s), Blacktop Driveway, Deck
Lot
- Size: 0.25 Acres
- Features: Cul-De-Sac, Near Public Transit, Residential Lot
Details
- Additional structures: Shed(s), Storage
- Parcel number: 2632001621400003052000
- Special conditions: Standard
Construction
Type & style
- Home type: SingleFamily
- Architectural style: Raised Ranch
- Property subtype: Single Family Residence
Materials
- Composite Siding, Copper Plumbing
- Foundation: Block
- Roof: Asphalt,Shingle
Condition
- Resale
- Year built: 1964
Utilities & green energy
- Electric: Circuit Breakers
- Sewer: Connected
- Water: Connected, Public
- Utilities for property: Cable Available, High Speed Internet Available, Sewer Connected, Water Connected
Community & neighborhood
Location
- Region: Rochester
- Subdivision: Wedgewood Park
Other
Other facts
- Listing terms: Conventional,FHA,VA Loan
Price history
| Date | Event | Price |
|---|---|---|
| 4/25/2023 | Sold | $235,000+6.9%$104/sqft |
Source: | ||
| 3/6/2023 | Pending sale | $219,900$98/sqft |
Source: | ||
| 3/1/2023 | Listed for sale | $219,900+42%$98/sqft |
Source: | ||
| 9/3/2014 | Sold | $154,900$69/sqft |
Source: | ||
Public tax history
| Year | Property taxes | Tax assessment |
|---|---|---|
| 2024 | -- | $256,000 |
| 2023 | -- | $256,000 +41.7% |
| 2022 | -- | $180,600 +6% |
Find assessor info on the county website
Neighborhood: 14623
Nearby schools
GreatSchools rating
- 6/10David B Crane Elementary SchoolGrades: K-3Distance: 0.3 mi
- 4/10Charles H Roth Middle SchoolGrades: 7-9Distance: 2.2 mi
- 7/10Rush Henrietta Senior High SchoolGrades: 9-12Distance: 1.2 mi
Schools provided by the listing agent
- District: Rush-Henrietta
Source: NYSAMLSs. This data may not be complete. We recommend contacting the local school district to confirm school assignments for this home.


