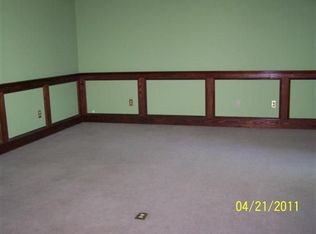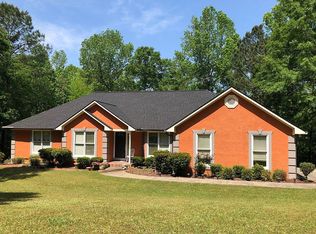If you are looking for SPACE, WELCOME HOME!!! Large 5 bedroom 3.5 baths with room to grow. Just under 4000 sq ft. Above grade level features a huge living room, open kitchen with pantry, granite tops and breakfast area, separate dining room, office, 4 bedrooms, 2.5 baths, large master with walk in closet, hardwood flooring and so much more. The finished basement has its on living room, 1 bed, 1 full bath, not 1 but 2 BONUS ROOMS, and its own entry and exit to outside. Entertain on the immaculate screened in porch and grill on the open deck. Just under two acres. Highly sought out neighborhood. Just a stones throw to Great Wolf Lodge and I-85!!! One year America's preferred warranty included. MUST SEE
This property is off market, which means it's not currently listed for sale or rent on Zillow. This may be different from what's available on other websites or public sources.


