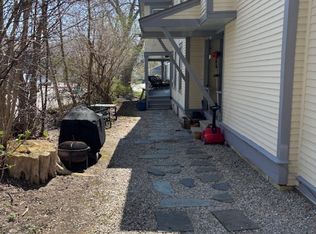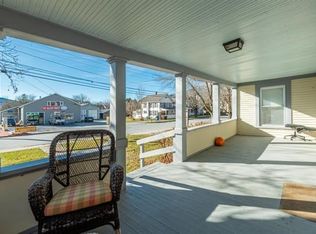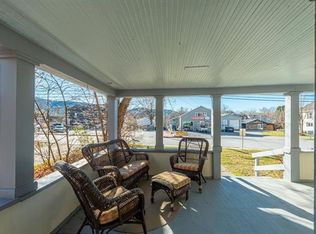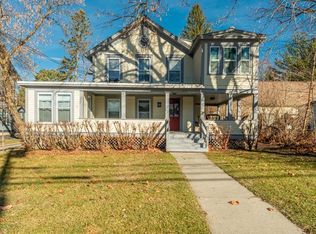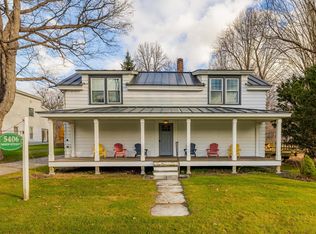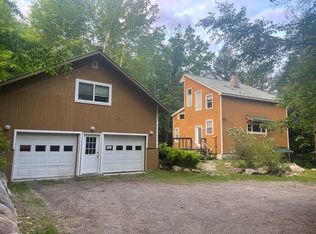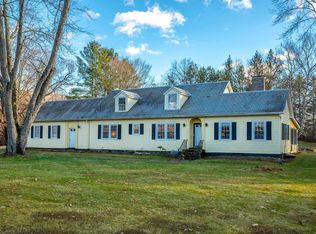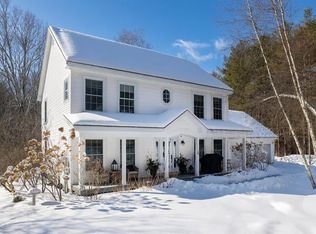This 4 unit multi family property located in Manchester's Depot district has been owned and managed by the same partnership group for over 30 years. The property is fully occupied with good tenants and is in excellent condition. There are two apartments on the first floor and two apartments on the second floor. There is ample of off street parking behind the building. There is coin operated laundry in the basement for additional revenue. There is a central heating system but each unit has its own electric meter, so heat is included in the rent but tenants pay their own electric. The in town location provides tenants with easy access to all the amenities that Manchester has to offer. The listing agent is related to one of the owners of the property.
Pending
Listed by: RE/MAX Four Seasons
$640,000
105 Elm Street, Manchester, VT 05255
5beds
3,732sqft
Est.:
Multi Family
Built in 1850
-- sqft lot
$638,000 Zestimate®
$171/sqft
$-- HOA
What's special
- 50 days |
- 66 |
- 0 |
Zillow last checked: 8 hours ago
Listing updated: January 09, 2026 at 05:11pm
Listed by:
David Citron,
RE/MAX Four Seasons Cell:802-688-5556,
Julie Citron,
RE/MAX Four Seasons
Source: PrimeMLS,MLS#: 5073176
Facts & features
Interior
Bedrooms & bathrooms
- Bedrooms: 5
- Bathrooms: 4
- Full bathrooms: 4
Heating
- Propane, Baseboard, Zoned
Cooling
- None
Appliances
- Included: Electric Water Heater, Propane Water Heater, Water Heater off Boiler, Tank Water Heater
Features
- Flooring: Carpet, Laminate, Vinyl, Wood
- Basement: Concrete Floor,Unfinished,Exterior Entry,Walk-Up Access
Interior area
- Total structure area: 5,478
- Total interior livable area: 3,732 sqft
- Finished area above ground: 3,732
- Finished area below ground: 0
Property
Parking
- Parking features: Paved, Off Street, Parking Spaces 1 - 10
Features
- Levels: Two
- Patio & porch: Covered Porch
- Frontage length: Road frontage: 66
Lot
- Size: 10,454.4 Square Feet
- Features: Level, Sidewalks, In Town, Near Shopping, Neighborhood, Near School(s)
Details
- Zoning description: Mixed Use 1
Construction
Type & style
- Home type: MultiFamily
- Property subtype: Multi Family
Materials
- Wood Frame, Wood Siding
- Foundation: Concrete, Stone
- Roof: Metal,Asphalt Shingle,Slate
Condition
- New construction: No
- Year built: 1850
Utilities & green energy
- Electric: 100 Amp Service, Circuit Breakers
- Sewer: Public Sewer
- Water: Public
- Utilities for property: Cable Available, Propane
Community & HOA
Location
- Region: Manchester Center
Financial & listing details
- Price per square foot: $171/sqft
- Annual tax amount: $7,264
- Date on market: 1/6/2026
- Road surface type: Paved
Estimated market value
$638,000
$606,000 - $670,000
$2,433/mo
Price history
Price history
| Date | Event | Price |
|---|---|---|
| 1/10/2026 | Contingent | $640,000$171/sqft |
Source: | ||
| 1/6/2026 | Listed for sale | $640,000-4.5%$171/sqft |
Source: | ||
| 12/4/2025 | Listing removed | $670,000$180/sqft |
Source: | ||
| 2/3/2025 | Price change | $670,000-9.3%$180/sqft |
Source: | ||
| 12/5/2024 | Listed for sale | $739,000$198/sqft |
Source: | ||
Public tax history
Public tax history
Tax history is unavailable.BuyAbility℠ payment
Est. payment
$4,212/mo
Principal & interest
$3300
Property taxes
$912
Climate risks
Neighborhood: Manchester Center
Nearby schools
GreatSchools rating
- 4/10Manchester Elementary/Middle SchoolGrades: PK-8Distance: 0.5 mi
- NABurr & Burton AcademyGrades: 9-12Distance: 1.5 mi
Schools provided by the listing agent
- Elementary: Manchester Elem/Middle School
- Middle: Manchester Elementary& Middle
- High: Burr and Burton Academy
- District: Taconic and Green Regional
Source: PrimeMLS. This data may not be complete. We recommend contacting the local school district to confirm school assignments for this home.
