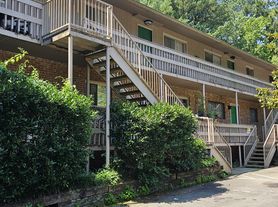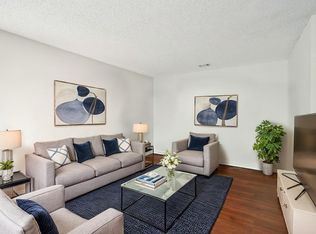1 bedroom and 1.5 bath apartment attached to a single family home with its own parking and entrance. Great location! Less than 1 mile from UNC campus and 60 yards to the bus stop, minutes from Franklin St., grocery stores and walking trails. 750 Sq Ft. Includes all major kitchen appliances and washer and dryer. Situated on a lovely wooded lot. Enjoy your breakfast watching deer graze right outside your window!
Renter covers all utilities. This is a no smoking property. 6 month or 1 year lease.
Apartment for rent
Accepts Zillow applications
$1,100/mo
105 Elizabeth St, Chapel Hill, NC 27514
1beds
750sqft
Price may not include required fees and charges.
Apartment
Available now
Cats, small dogs OK
Central air
In unit laundry
Off street parking
Forced air
What's special
Lovely wooded lotMajor kitchen appliancesWasher and dryer
- 11 days |
- -- |
- -- |
Travel times
Facts & features
Interior
Bedrooms & bathrooms
- Bedrooms: 1
- Bathrooms: 2
- Full bathrooms: 1
- 1/2 bathrooms: 1
Heating
- Forced Air
Cooling
- Central Air
Appliances
- Included: Dishwasher, Dryer, Freezer, Microwave, Oven, Refrigerator, Washer
- Laundry: In Unit
Features
- Flooring: Carpet
Interior area
- Total interior livable area: 750 sqft
Property
Parking
- Parking features: Off Street
- Details: Contact manager
Features
- Exterior features: Heating system: Forced Air
Details
- Parcel number: 9789812209
Construction
Type & style
- Home type: Apartment
- Property subtype: Apartment
Building
Management
- Pets allowed: Yes
Community & HOA
Location
- Region: Chapel Hill
Financial & listing details
- Lease term: 1 Year
Price history
| Date | Event | Price |
|---|---|---|
| 10/9/2025 | Listed for rent | $1,100-66.7%$1/sqft |
Source: Zillow Rentals | ||
| 8/1/2025 | Listing removed | $925,000$1,233/sqft |
Source: | ||
| 4/1/2025 | Listed for sale | $925,000+93.9%$1,233/sqft |
Source: | ||
| 3/1/2021 | Listing removed | -- |
Source: Owner | ||
| 7/27/2020 | Listing removed | $3,300$4/sqft |
Source: Owner | ||

