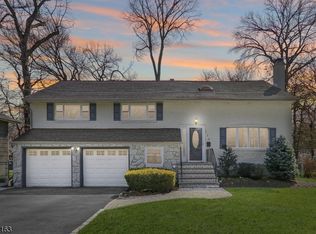Enjoy the greenery, the deck and hot tub with room for a pool, on one of Cranford's most serene & prestigious streets. Fantastic proximity to K-12 Schools & Orange Av Pool, Union Cnty College, 2 parks & Cranford's vibrant downtown shopping, eateries, and NYC trains & buses. You will love entertaining with spacious flowing floor plan featuring updated kitchen and baths, fresh paint, stainless appliances, granite counters, designer back-splash, white cabinets. Enjoy the morning paper or evening stargazing in the solarium, cozy by the gas fired stove. Lounge on the deck by the hot tub, or hide out in the master suite! The top level can serve as an ample 4th bedroom or as the family room as staged today. This home offers so much room to roam and so many lifestyle opportunities!
This property is off market, which means it's not currently listed for sale or rent on Zillow. This may be different from what's available on other websites or public sources.
