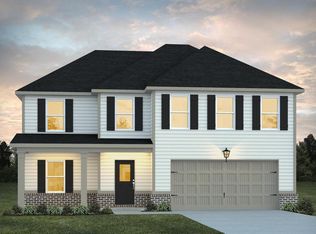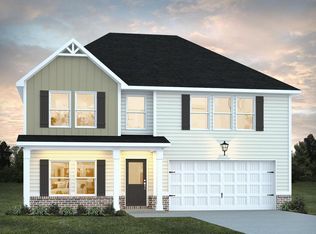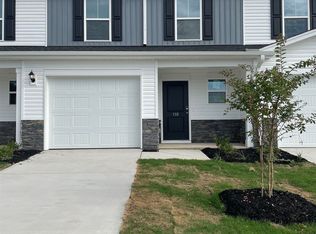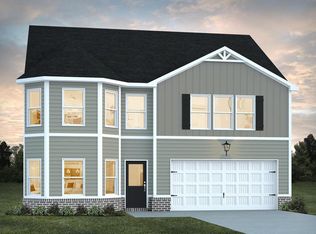Welcome to 105 Echline Street, a delightful two-story residence situated in the highly sought-after Southgrove subdivision. Constructed in 2022, this modern home showcases an open floor plan designed for both comfort and accessibility, featuring five generously sized bedrooms, all thoughtfully placed on the second floor. With three and a half bathrooms, there is abundant space to accommodate family and guests comfortably. The well-appointed kitchen is the heart of this home, where style meets practicality. With an impressive array of cabinets for ample storage and a spacious island that seats three, it is perfect for entertaining. You'll find stunning granite countertops, sleek stainless steel appliances, and a convenient walk-in pantry that enhance the overall experience of this beautiful space. Ascend to the primary bedroom, a true sanctuary complete with double sinks, a soothing garden tub, and a substantial walk-in closet for all your storage needs. The second level features four additional bedrooms, each thoughtfully designed to provide comfort and privacy. These bedrooms can easily accommodate family and guests, with ample closet space and large windows that invite natural light. The expansive backyard is ideal for outdoor activities, featuring a fenced area that ensures safety and privacy, making it perfect for children and pets to play freely. The property is further complemented by an epoxied two-car garage for your convenience. Nestled in Fountain Inn, just off Main St., this home is located minutes from local gems like The Farehouse, The Mill, and other attractions such as Voodoo Brewing. The vibrant community of Simpsonville is nearby, providing a diverse selection of retail shops and dining options. With easy access to the interstate, commuting and exploring the surrounding areas is effortless. Seize this extraordinary opportunity to lease this beautiful home!Tenant is responsible for all utilities, including water/sewer, trash, electric, internet/phone, cable, home security, pest control and landscaping.DISCLAIMER. All Federal, State, and Local laws are followed, and each application is processed without regard to the race, color, religion, sex, handicap, military status, familial status, or national origin of the Applicant.
This property is off market, which means it's not currently listed for sale or rent on Zillow. This may be different from what's available on other websites or public sources.



