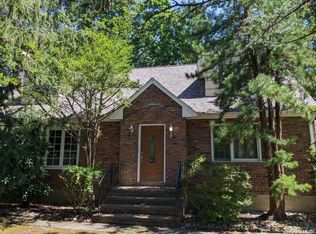Sold for $950,000
$950,000
105 Eatons Neck Road, Northport, NY 11768
4beds
2,100sqft
Single Family Residence, Residential
Built in 1960
0.25 Acres Lot
$999,400 Zestimate®
$452/sqft
$4,351 Estimated rent
Home value
$999,400
$899,000 - $1.11M
$4,351/mo
Zestimate® history
Loading...
Owner options
Explore your selling options
What's special
Welcome home to this beautifully maintained 4br/2bth Expanded Cape in the heart of Northport’s sought-after beach community that is loaded with charm. This home is perfect for those who love coastal living. Beach rights with Association Membership to two private beaches which include dinghies, paddleboards, kayak racks, playground, volleyball court and picnic area. The living room features a cozy, unique, wood-burning fireplace, custom glass-door cabinetry, and a dry bar—ideal for relaxing or entertaining and has an open and inviting dining area seamlessly connected. The oversized eat-in kitchen, where walls of glass and sliding doors flood the space with natural light leads to the back deck, perfect for outdoor gatherings. A main floor bedroom/home office is enhanced by decorative interior windows, allowing for natural light from multiple angles. Upstairs offers three oversized bedrooms (2 with winter water views), including a primary with a charming doghouse dormer seating area, plus an abundant storage space. Nestled minutes from Northport Village, enjoy easy access to shopping, dining, entertainment, golf courses, and more—all within a private, serene community...
Zillow last checked: 8 hours ago
Listing updated: May 14, 2025 at 10:22am
Listed by:
Nordeen Accardi CBR WCR 516-480-1014,
Coldwell Banker American Homes 631-673-6800
Bought with:
Suzanne Wyhowanec, 30WY0311274
Signature Premier Properties
Kathryn A. Martin SFR CBR, 30MA0424192
Signature Premier Properties
Source: OneKey® MLS,MLS#: 824296
Facts & features
Interior
Bedrooms & bathrooms
- Bedrooms: 4
- Bathrooms: 2
- Full bathrooms: 2
Other
- Description: Ef, Living rm, Dining area, Den, Eat-in-kitchen, Bedroom, Full Bath
- Level: First
Other
- Description: 3 Bedrooms, Full Bath
- Level: Second
Heating
- Oil
Cooling
- Central Air
Appliances
- Included: Dishwasher, Dryer, Electric Range, Exhaust Fan, Refrigerator, Stainless Steel Appliance(s), Washer
- Laundry: Washer/Dryer Hookup
Features
- First Floor Bedroom, Built-in Features, Ceiling Fan(s), Eat-in Kitchen, Entertainment Cabinets, Entrance Foyer, Granite Counters, Kitchen Island, Pantry, Recessed Lighting, Storage
- Basement: Full,Unfinished
- Attic: Scuttle
- Number of fireplaces: 1
- Fireplace features: Wood Burning
Interior area
- Total structure area: 2,100
- Total interior livable area: 2,100 sqft
Property
Parking
- Parking features: Driveway
- Has uncovered spaces: Yes
Lot
- Size: 0.25 Acres
Details
- Parcel number: 0400003000200019000
- Special conditions: None
Construction
Type & style
- Home type: SingleFamily
- Architectural style: Exp Cape
- Property subtype: Single Family Residence, Residential
Condition
- Year built: 1960
Utilities & green energy
- Sewer: Cesspool
- Water: Public
- Utilities for property: Cable Available, Electricity Connected, Phone Available, Trash Collection Public, Water Connected
Community & neighborhood
Location
- Region: Northport
Other
Other facts
- Listing agreement: Exclusive Right To Sell
Price history
| Date | Event | Price |
|---|---|---|
| 4/29/2025 | Sold | $950,000+18.9%$452/sqft |
Source: | ||
| 3/5/2025 | Pending sale | $799,000$380/sqft |
Source: | ||
| 2/13/2025 | Listed for sale | $799,000$380/sqft |
Source: | ||
Public tax history
| Year | Property taxes | Tax assessment |
|---|---|---|
| 2024 | -- | $3,200 |
| 2023 | -- | $3,200 |
| 2022 | -- | $3,200 |
Find assessor info on the county website
Neighborhood: 11768
Nearby schools
GreatSchools rating
- 2/10Norwood Avenue SchoolGrades: K-4Distance: 3.8 mi
- 6/10Northport Middle SchoolGrades: 5-8Distance: 4.5 mi
- 9/10Northport Senior High SchoolGrades: 9-12Distance: 4.6 mi
Schools provided by the listing agent
- Elementary: Norwood Avenue School
- Middle: Northport Middle School
- High: Northport Senior High School
Source: OneKey® MLS. This data may not be complete. We recommend contacting the local school district to confirm school assignments for this home.
Get a cash offer in 3 minutes
Find out how much your home could sell for in as little as 3 minutes with a no-obligation cash offer.
Estimated market value$999,400
Get a cash offer in 3 minutes
Find out how much your home could sell for in as little as 3 minutes with a no-obligation cash offer.
Estimated market value
$999,400
