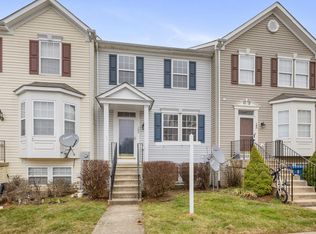Sold for $320,000 on 04/21/25
$320,000
105 Eagles Rdg, Smithsburg, MD 21783
3beds
1,932sqft
Townhouse
Built in 2003
1,580 Square Feet Lot
$310,200 Zestimate®
$166/sqft
$2,273 Estimated rent
Home value
$310,200
$295,000 - $326,000
$2,273/mo
Zestimate® history
Loading...
Owner options
Explore your selling options
What's special
PLEASE HAVE ALL OFFERS BY 2PM SUNDAY MARCH 30, 2025 Come out and explore this townhome in the desirable community of Whispering Ridge in Smithsburg! This home features 3 bedrooms, 3 full bathrooms, and 1 half bathroom, offering plenty of room for comfort and convenience. The main level includes a bright and inviting living room, dining room, and kitchen with a back deck perfect for outdoor relaxation or entertaining. Spacious basement offers a full bath, laundry room, and french doors that lead to a private, fenced backyard. The owner has recently updated the flooring throughout, refreshed the tile work in the bathrooms, and freshly painted the lower level, giving the home a modern and well-maintained feel. This move-in-ready townhome offers easy access to major commuter routes, shopping, dining, parks, recreation areas, and nearby schools. Additionally, two assigned parking spaces and ample guest parking are available, making this home as practical as it is charming. Don't miss the opportunity to make this your new home!
Zillow last checked: 8 hours ago
Listing updated: May 05, 2025 at 09:25pm
Listed by:
Sonia Henderson 301-339-4920,
The KW Collective
Bought with:
Audrey Dequeker, 640111
Hutzell and Sheets Realty Associates
Source: Bright MLS,MLS#: MDWA2027852
Facts & features
Interior
Bedrooms & bathrooms
- Bedrooms: 3
- Bathrooms: 4
- Full bathrooms: 3
- 1/2 bathrooms: 1
- Main level bathrooms: 1
Primary bedroom
- Features: Cathedral/Vaulted Ceiling, Ceiling Fan(s), Flooring - Carpet, Walk-In Closet(s), Window Treatments
- Level: Upper
Bedroom 1
- Features: Attic - Access Panel, Ceiling Fan(s), Chair Rail, Crown Molding, Flooring - Carpet, Window Treatments
- Level: Upper
Bedroom 2
- Features: Ceiling Fan(s), Flooring - Carpet, Window Treatments
- Level: Upper
Primary bathroom
- Features: Double Sink, Flooring - Vinyl, Soaking Tub
- Level: Upper
Dining room
- Features: Chair Rail, Dining Area, Flooring - Tile/Brick, Window Treatments
- Level: Main
Family room
- Features: Basement - Finished, Flooring - Laminated, Window Treatments
- Level: Lower
Foyer
- Features: Flooring - Vinyl
- Level: Main
Other
- Features: Basement - Finished, Flooring - Other
- Level: Lower
Other
- Features: Flooring - Vinyl, Bathroom - Tub Shower
- Level: Upper
Half bath
- Features: Chair Rail, Flooring - Vinyl
- Level: Main
Kitchen
- Features: Ceiling Fan(s), Double Sink, Flooring - Tile/Brick, Kitchen Island, Kitchen - Electric Cooking, Pantry, Window Treatments
- Level: Main
Laundry
- Features: Basement - Partially Finished, Flooring - Concrete, Window Treatments
- Level: Lower
Living room
- Features: Ceiling Fan(s), Crown Molding, Flooring - Laminated, Window Treatments
- Level: Main
Utility room
- Features: Basement - Unfinished, Flooring - Concrete
- Level: Lower
Heating
- Heat Pump, Electric
Cooling
- Heat Pump, Electric
Appliances
- Included: Electric Water Heater
- Laundry: In Basement, Laundry Room
Features
- Combination Kitchen/Dining, Family Room Off Kitchen, Open Floorplan, Kitchen Island, Pantry, Recessed Lighting, Soaking Tub, Bathroom - Stall Shower, Bathroom - Tub Shower, Walk-In Closet(s), Ceiling Fan(s), Dry Wall
- Doors: French Doors, Storm Door(s)
- Windows: Bay/Bow, Double Hung, Screens, Window Treatments
- Basement: Other
- Has fireplace: No
Interior area
- Total structure area: 1,972
- Total interior livable area: 1,932 sqft
- Finished area above ground: 1,332
- Finished area below ground: 600
Property
Parking
- Parking features: Assigned, Public, Other
- Details: Assigned Parking
Accessibility
- Accessibility features: None
Features
- Levels: Three
- Stories: 3
- Patio & porch: Deck
- Exterior features: Lighting, Sidewalks
- Pool features: None
- Fencing: Wood
Lot
- Size: 1,580 sqft
Details
- Additional structures: Above Grade, Below Grade
- Parcel number: 2207029969
- Zoning: RR
- Special conditions: Standard
Construction
Type & style
- Home type: Townhouse
- Architectural style: Colonial
- Property subtype: Townhouse
Materials
- Combination, Masonry
- Foundation: Block
- Roof: Asphalt
Condition
- New construction: No
- Year built: 2003
Utilities & green energy
- Electric: 200+ Amp Service
- Sewer: Public Sewer
- Water: Public
- Utilities for property: Cable Connected, Phone Available
Community & neighborhood
Location
- Region: Smithsburg
- Subdivision: Whispering Ridge
- Municipality: Smithsburg
HOA & financial
HOA
- Has HOA: Yes
- HOA fee: $82 monthly
- Association name: CLAGETT
Other
Other facts
- Listing agreement: Exclusive Right To Sell
- Listing terms: Cash,Conventional,FHA
- Ownership: Fee Simple
Price history
| Date | Event | Price |
|---|---|---|
| 4/21/2025 | Sold | $320,000+10.7%$166/sqft |
Source: | ||
| 3/30/2025 | Pending sale | $289,000$150/sqft |
Source: | ||
| 3/27/2025 | Listed for sale | $289,000+40.3%$150/sqft |
Source: | ||
| 2/23/2021 | Sold | $206,000-3.7%$107/sqft |
Source: | ||
| 1/10/2021 | Pending sale | $214,000$111/sqft |
Source: | ||
Public tax history
| Year | Property taxes | Tax assessment |
|---|---|---|
| 2025 | $1,992 -18.9% | $217,667 +9.8% |
| 2024 | $2,455 +4.5% | $198,300 +5.5% |
| 2023 | $2,350 +5.8% | $188,000 -5.2% |
Find assessor info on the county website
Neighborhood: 21783
Nearby schools
GreatSchools rating
- 5/10Smithsburg Elementary SchoolGrades: PK-5Distance: 0.7 mi
- 10/10Smithsburg Middle SchoolGrades: 6-8Distance: 1 mi
- 8/10Smithsburg High SchoolGrades: 9-12Distance: 0.9 mi
Schools provided by the listing agent
- High: Smithsburg
- District: Washington County Public Schools
Source: Bright MLS. This data may not be complete. We recommend contacting the local school district to confirm school assignments for this home.

Get pre-qualified for a loan
At Zillow Home Loans, we can pre-qualify you in as little as 5 minutes with no impact to your credit score.An equal housing lender. NMLS #10287.
Sell for more on Zillow
Get a free Zillow Showcase℠ listing and you could sell for .
$310,200
2% more+ $6,204
With Zillow Showcase(estimated)
$316,404