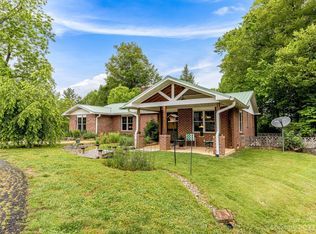Closed
$310,000
105 Eade Rd, Etowah, NC 28729
3beds
1,297sqft
Manufactured Home
Built in 2020
0.87 Acres Lot
$302,500 Zestimate®
$239/sqft
$-- Estimated rent
Home value
$302,500
$269,000 - $339,000
Not available
Zestimate® history
Loading...
Owner options
Explore your selling options
What's special
Discover Etowah’s perfect blend of modern living and community charm in this beautiful 3-bedroom, 2-bath home. Built in 2020, this single-level gem offers an open floor plan with a spacious kitchen island, a luxurious primary ensuite with large walk-in shower, and the convenience of a main floor laundry room. Step outside to a lovely wooded yard with a fenced backyard, fire pit, storage shed, and raised garden beds. Enjoy outdoor living on the deck or stay connected with high-speed internet and reliable city water. Nestled in a friendly neighborhood, this home is just 500 feet from Ecusta Trail access and about a mile from dining and shopping. The neighborhood farm and brewery serve as a lively community hub with a playground and regular events, perfect for connecting with neighbors. Conveniently located just 15 minutes from Hendersonville’s Main Street and Brevard’s Main Street, this home offers the best of modern comfort and small-town living.
Zillow last checked: 8 hours ago
Listing updated: May 02, 2025 at 09:42am
Listing Provided by:
Jesse Shepherd jesse.shepherd@allentate.com,
Allen Tate/Beverly-Hanks Hendersonville
Bought with:
Sandra Purcell
Sandra Purcell & Associates
Jeremy Purcell
Sandra Purcell & Associates
Source: Canopy MLS as distributed by MLS GRID,MLS#: 4225774
Facts & features
Interior
Bedrooms & bathrooms
- Bedrooms: 3
- Bathrooms: 2
- Full bathrooms: 2
- Main level bedrooms: 3
Primary bedroom
- Level: Main
Laundry
- Level: Main
Heating
- Heat Pump
Cooling
- Heat Pump
Appliances
- Included: Dishwasher, Dryer, Electric Oven, Microwave, Refrigerator, Self Cleaning Oven, Washer
- Laundry: Laundry Room, Main Level
Features
- Kitchen Island, Open Floorplan
- Flooring: Vinyl
- Has basement: No
Interior area
- Total structure area: 1,297
- Total interior livable area: 1,297 sqft
- Finished area above ground: 1,297
- Finished area below ground: 0
Property
Parking
- Parking features: Driveway
- Has uncovered spaces: Yes
- Details: Multiple parking options along driveway.
Features
- Levels: One
- Stories: 1
- Fencing: Back Yard
Lot
- Size: 0.87 Acres
- Features: Green Area, Level, Wooded
Details
- Additional structures: Shed(s)
- Parcel number: 10005649
- Zoning: R2R
- Special conditions: Standard
Construction
Type & style
- Home type: MobileManufactured
- Architectural style: Traditional
- Property subtype: Manufactured Home
Materials
- Vinyl
- Foundation: Crawl Space
- Roof: Shingle
Condition
- New construction: No
- Year built: 2020
Utilities & green energy
- Sewer: Septic Installed
- Water: City
Community & neighborhood
Location
- Region: Etowah
- Subdivision: None
Other
Other facts
- Listing terms: Cash,Conventional
- Road surface type: Gravel, Paved
Price history
| Date | Event | Price |
|---|---|---|
| 4/29/2025 | Sold | $310,000$239/sqft |
Source: | ||
| 2/28/2025 | Listed for sale | $310,000$239/sqft |
Source: | ||
Public tax history
Tax history is unavailable.
Neighborhood: 28729
Nearby schools
GreatSchools rating
- 6/10Etowah ElementaryGrades: PK-5Distance: 1.4 mi
- 6/10Rugby MiddleGrades: 6-8Distance: 6.4 mi
- 8/10West Henderson HighGrades: 9-12Distance: 6.7 mi
Schools provided by the listing agent
- Elementary: Etowah
- Middle: Rugby
- High: West Henderson
Source: Canopy MLS as distributed by MLS GRID. This data may not be complete. We recommend contacting the local school district to confirm school assignments for this home.
