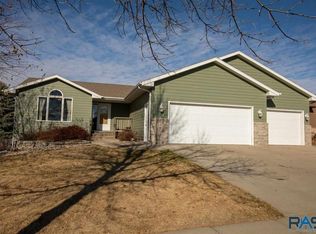Sold for $345,000 on 10/26/23
$345,000
105 E Switch Grass Trl, Brandon, SD 57005
5beds
2,066sqft
Single Family Residence
Built in 2004
8,637.95 Square Feet Lot
$362,800 Zestimate®
$167/sqft
$2,335 Estimated rent
Home value
$362,800
$345,000 - $381,000
$2,335/mo
Zestimate® history
Loading...
Owner options
Explore your selling options
What's special
Welcome to your new home! This wonderful 5 bed, 3 bath home is located in the quiet, family friendly town of Brandon. As you walk in, you will love the abundance of natural light throughout the home. The beautiful kitchen has stainless steel appliances, tons of counter space and beautiful birch cabinets. The spacious master bedroom includes a master bath, large walk-in closet and a slider to the back deck. The main floor has an additional bedroom and a full bath. The basement level offers a large family room, 3 additional bedrooms, 1 full bath and a separate laundry room. Lastly, this home offers a privacy fence and both front/back covered decks. Don't let this one slip through your hands!
Zillow last checked: 8 hours ago
Listing updated: October 26, 2023 at 09:19am
Listed by:
Spencer C Wilcox,
Falls Real Estate
Bought with:
Maddy J Rohrer
Source: Realtor Association of the Sioux Empire,MLS#: 22306322
Facts & features
Interior
Bedrooms & bathrooms
- Bedrooms: 5
- Bathrooms: 3
- Full bathrooms: 3
- Main level bedrooms: 2
Primary bedroom
- Description: Master Bath, Slider to Deck
- Level: Main
- Area: 168
- Dimensions: 14 x 12
Bedroom 2
- Level: Main
- Area: 99
- Dimensions: 11 x 9
Bedroom 3
- Level: Basement
- Area: 110
- Dimensions: 11 x 10
Bedroom 4
- Level: Basement
- Area: 135
- Dimensions: 15 x 9
Bedroom 5
- Description: Bedroom/office
- Level: Basement
- Area: 120
- Dimensions: 12 x 10
Dining room
- Level: Main
- Area: 110
- Dimensions: 10 x 11
Family room
- Level: Basement
- Area: 210
- Dimensions: 15 x 14
Kitchen
- Level: Main
- Area: 110
- Dimensions: 11 x 10
Living room
- Level: Main
- Area: 168
- Dimensions: 14 x 12
Heating
- Natural Gas
Cooling
- Central Air
Appliances
- Included: Dishwasher, Disposal, Dryer, Electric Range, Microwave, Refrigerator, Washer
Features
- Master Downstairs, Master Bath
- Flooring: Carpet, Tile, Wood
- Basement: Full
Interior area
- Total interior livable area: 2,066 sqft
- Finished area above ground: 1,086
- Finished area below ground: 980
Property
Parking
- Total spaces: 2
- Parking features: Garage
- Garage spaces: 2
Features
- Fencing: Privacy
Lot
- Size: 8,637 sqft
- Dimensions: 72x120
- Features: City Lot
Details
- Parcel number: 077342
Construction
Type & style
- Home type: SingleFamily
- Architectural style: Ranch
- Property subtype: Single Family Residence
Materials
- Hard Board
- Roof: Composition
Condition
- Year built: 2004
Utilities & green energy
- Sewer: Public Sewer
- Water: Public
Community & neighborhood
Location
- Region: Brandon
- Subdivision: WESTVIEW ESTATES TO CITY OF BRANDON
Other
Other facts
- Listing terms: Conventional
- Road surface type: Curb and Gutter
Price history
| Date | Event | Price |
|---|---|---|
| 10/26/2023 | Sold | $345,000$167/sqft |
Source: | ||
| 9/25/2023 | Listed for sale | $345,000+27.8%$167/sqft |
Source: | ||
| 11/30/2018 | Sold | $269,900$131/sqft |
Source: | ||
| 10/1/2018 | Price change | $269,900-3.6%$131/sqft |
Source: Hegg, REALTORS #21805894 | ||
| 9/18/2018 | Listed for sale | $279,900+33.6%$135/sqft |
Source: Hegg, REALTORS #21805894 | ||
Public tax history
| Year | Property taxes | Tax assessment |
|---|---|---|
| 2024 | $3,801 -2% | $295,400 +8.3% |
| 2023 | $3,877 +6.6% | $272,700 +12.8% |
| 2022 | $3,639 +6.4% | $241,800 +10.4% |
Find assessor info on the county website
Neighborhood: 57005
Nearby schools
GreatSchools rating
- 10/10Brandon Elementary - 03Grades: PK-4Distance: 0.5 mi
- 9/10Brandon Valley Middle School - 02Grades: 7-8Distance: 0.6 mi
- 7/10Brandon Valley High School - 01Grades: 9-12Distance: 1 mi
Schools provided by the listing agent
- Elementary: Brandon ES
- Middle: Brandon Valley MS
- High: Brandon Valley HS
- District: Brandon Valley 49-2
Source: Realtor Association of the Sioux Empire. This data may not be complete. We recommend contacting the local school district to confirm school assignments for this home.

Get pre-qualified for a loan
At Zillow Home Loans, we can pre-qualify you in as little as 5 minutes with no impact to your credit score.An equal housing lender. NMLS #10287.
