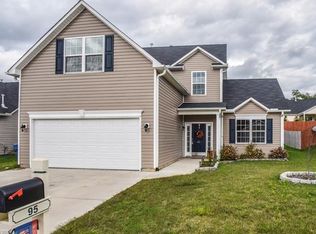Closed
$464,000
105 E Swift Creek Rd, Fletcher, NC 28732
4beds
1,777sqft
Single Family Residence
Built in 2015
0.16 Acres Lot
$448,800 Zestimate®
$261/sqft
$2,593 Estimated rent
Home value
$448,800
$426,000 - $471,000
$2,593/mo
Zestimate® history
Loading...
Owner options
Explore your selling options
What's special
You won't believe the price on this 4 bedroom/2 bath home in the highly popular River Stone neighborhood. Upon entering the home, you will notice the open and airy feel thanks to the neutral paint color and vaulted ceiling in the main living area. This split bedroom floorplan boasts 3 bedrooms/2 baths on the main level and 1 bedroom upstairs. The fenced backyard is a blank slate for you to make it your own. Don't wait to view this one because it won't last long! Check out the 3D Matterport Tour at https://bit.ly/105ESwiftCreek3D
Zillow last checked: 8 hours ago
Listing updated: July 12, 2023 at 01:41pm
Listing Provided by:
Caryn Huggins Caryn@SouthernRootsRealEstate.net,
Southern Roots Real Estate
Bought with:
Tiffany Carroll
Colken Realty
Source: Canopy MLS as distributed by MLS GRID,MLS#: 4045287
Facts & features
Interior
Bedrooms & bathrooms
- Bedrooms: 4
- Bathrooms: 2
- Full bathrooms: 2
- Main level bedrooms: 3
Primary bedroom
- Features: Ceiling Fan(s), Split BR Plan, Vaulted Ceiling(s), Walk-In Closet(s)
- Level: Main
- Area: 230.58 Square Feet
- Dimensions: 13' 6" X 17' 1"
Primary bedroom
- Level: Main
Bedroom s
- Level: Main
- Area: 121.88 Square Feet
- Dimensions: 11' 0" X 11' 1"
Bedroom s
- Level: Main
- Area: 124.63 Square Feet
- Dimensions: 11' 0" X 11' 4"
Bedroom s
- Level: Main
Bedroom s
- Level: Main
Bathroom full
- Features: Garden Tub
- Level: Main
- Area: 94.06 Square Feet
- Dimensions: 8' 9" X 10' 9"
Bathroom full
- Level: Main
- Area: 42.73 Square Feet
- Dimensions: 7' 4" X 5' 10"
Bathroom full
- Level: Main
Bathroom full
- Level: Main
Other
- Features: Walk-In Closet(s)
- Level: Upper
- Area: 165.66 Square Feet
- Dimensions: 15' 2" X 10' 11"
Other
- Level: Upper
Heating
- Forced Air, Natural Gas
Cooling
- Ceiling Fan(s), Central Air
Appliances
- Included: Dishwasher, Disposal, Electric Oven, Electric Range, Gas Water Heater, Microwave, Refrigerator
- Laundry: Laundry Room, Main Level
Features
- Flooring: Carpet, Linoleum, Vinyl
- Has basement: No
- Fireplace features: Gas Log, Living Room
Interior area
- Total structure area: 1,777
- Total interior livable area: 1,777 sqft
- Finished area above ground: 1,777
- Finished area below ground: 0
Property
Parking
- Total spaces: 2
- Parking features: Driveway, Attached Garage, Garage Door Opener, Garage on Main Level
- Attached garage spaces: 2
- Has uncovered spaces: Yes
Features
- Levels: 1 Story/F.R.O.G.
- Patio & porch: Front Porch, Patio
- Pool features: Community
- Fencing: Back Yard,Privacy
Lot
- Size: 0.16 Acres
- Features: Level
Details
- Parcel number: 1017812
- Zoning: RES
- Special conditions: Undisclosed
Construction
Type & style
- Home type: SingleFamily
- Architectural style: Traditional
- Property subtype: Single Family Residence
Materials
- Vinyl
- Foundation: Slab
- Roof: Composition
Condition
- New construction: No
- Year built: 2015
Details
- Builder model: Montclair w/ bonus
- Builder name: Windsor built Homes
Utilities & green energy
- Sewer: Public Sewer
- Water: City
Community & neighborhood
Community
- Community features: Picnic Area, Playground, Recreation Area, Street Lights
Location
- Region: Fletcher
- Subdivision: River Stone
HOA & financial
HOA
- Has HOA: Yes
- HOA fee: $350 annually
- Association name: IPM HOA Management
- Association phone: 828-650-6875
Other
Other facts
- Listing terms: Cash,Conventional,FHA,VA Loan
- Road surface type: Concrete, Paved
Price history
| Date | Event | Price |
|---|---|---|
| 7/12/2023 | Sold | $464,000+1.8%$261/sqft |
Source: | ||
| 7/1/2023 | Pending sale | $455,900$257/sqft |
Source: | ||
| 6/30/2023 | Listed for sale | $455,900+106.3%$257/sqft |
Source: | ||
| 9/25/2015 | Sold | $221,000$124/sqft |
Source: Public Record Report a problem | ||
Public tax history
| Year | Property taxes | Tax assessment |
|---|---|---|
| 2024 | $2,389 | $445,800 |
| 2023 | $2,389 +37.6% | $445,800 +73.6% |
| 2022 | $1,736 | $256,800 |
Find assessor info on the county website
Neighborhood: 28732
Nearby schools
GreatSchools rating
- 6/10Glenn C Marlow ElementaryGrades: K-5Distance: 1.5 mi
- 6/10Rugby MiddleGrades: 6-8Distance: 3.1 mi
- 8/10West Henderson HighGrades: 9-12Distance: 2.6 mi
Schools provided by the listing agent
- Elementary: Glen Marlow
- Middle: Rugby
- High: West Henderson
Source: Canopy MLS as distributed by MLS GRID. This data may not be complete. We recommend contacting the local school district to confirm school assignments for this home.
Get a cash offer in 3 minutes
Find out how much your home could sell for in as little as 3 minutes with a no-obligation cash offer.
Estimated market value$448,800
Get a cash offer in 3 minutes
Find out how much your home could sell for in as little as 3 minutes with a no-obligation cash offer.
Estimated market value
$448,800
